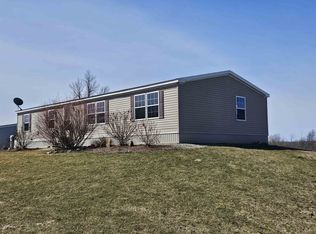Closed
Listed by:
Stacie M. Callan,
CENTURY 21 North East 802-782-8662
Bought with: M Realty
$300,000
1 Ruths Drive, Swanton, VT 05488
3beds
1,404sqft
Manufactured Home
Built in 2016
0.5 Acres Lot
$325,500 Zestimate®
$214/sqft
$2,979 Estimated rent
Home value
$325,500
$309,000 - $342,000
$2,979/mo
Zestimate® history
Loading...
Owner options
Explore your selling options
What's special
Move-in ready! This home is perfect for first time homebuyers, or someone looking to downsize. This well-maintained manufactured home is situated on owned land with 3 beds, 2 baths, and an open floor plan with an abundance of natural light. Relax in your large family room after a long day before you prepare your favorite meal in the updated kitchen with plenty of counter space. The mudroom/laundry offers plenty of storage, and leads you to the attached 1 car garage. Minutes to I-89, downtown St. Albans and all amenities! Open house 8/12/23 from 2-4.
Zillow last checked: 8 hours ago
Listing updated: September 26, 2023 at 01:40pm
Listed by:
Stacie M. Callan,
CENTURY 21 North East 802-782-8662
Bought with:
The Paul Martin Team
M Realty
Source: PrimeMLS,MLS#: 4965184
Facts & features
Interior
Bedrooms & bathrooms
- Bedrooms: 3
- Bathrooms: 2
- Full bathrooms: 2
Heating
- Propane, Forced Air
Cooling
- None
Appliances
- Included: Electric Cooktop, Dishwasher, Microwave, Refrigerator, Electric Water Heater, Owned Water Heater
- Laundry: Laundry Hook-ups, 1st Floor Laundry
Features
- Ceiling Fan(s), Dining Area, Kitchen Island, Primary BR w/ BA, Natural Light, Soaking Tub
- Flooring: Carpet, Laminate, Vinyl Plank
- Has basement: No
Interior area
- Total structure area: 1,404
- Total interior livable area: 1,404 sqft
- Finished area above ground: 1,404
- Finished area below ground: 0
Property
Parking
- Total spaces: 4
- Parking features: Gravel, Garage, Parking Spaces 4, Attached
- Garage spaces: 1
Features
- Levels: One
- Stories: 1
- Exterior features: Deck
Lot
- Size: 0.50 Acres
- Features: Corner Lot, Country Setting, Level
Details
- Parcel number: 63920113667
- Zoning description: Res
Construction
Type & style
- Home type: MobileManufactured
- Property subtype: Manufactured Home
Materials
- Vinyl Siding
- Foundation: Concrete Slab
- Roof: Asphalt Shingle
Condition
- New construction: No
- Year built: 2016
Utilities & green energy
- Electric: Circuit Breakers
- Sewer: Community, Concrete, Deeded, Pumping Station
- Utilities for property: Cable Available, Propane, Underground Utilities
Community & neighborhood
Location
- Region: Saint Albans
HOA & financial
Other financial information
- Additional fee information: Fee: $45
Price history
| Date | Event | Price |
|---|---|---|
| 9/22/2023 | Sold | $300,000+7.5%$214/sqft |
Source: | ||
| 8/15/2023 | Contingent | $279,000$199/sqft |
Source: | ||
| 8/11/2023 | Listed for sale | $279,000+3.3%$199/sqft |
Source: | ||
| 6/26/2023 | Sold | $270,000+3.8%$192/sqft |
Source: | ||
| 3/7/2023 | Contingent | $260,000$185/sqft |
Source: | ||
Public tax history
| Year | Property taxes | Tax assessment |
|---|---|---|
| 2024 | -- | $174,900 +1.3% |
| 2023 | -- | $172,700 |
| 2022 | -- | $172,700 |
Find assessor info on the county website
Neighborhood: 05478
Nearby schools
GreatSchools rating
- 3/10St. Albans City Elementary SchoolGrades: PK-8Distance: 3.7 mi
- NANorthwest Technical CenterGrades: 9-12Distance: 4 mi
