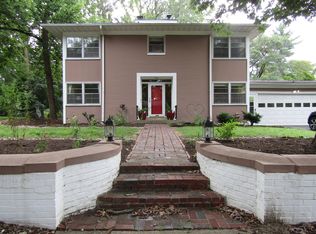Mediterranean Villa built in 1925 with Six bedrooms and 7 baths plus guest house. Masterful design with expansive rooms and a floor plan to match any design team. Entry two story Foyer with paneled ceiling & side powder room , Terrazzo flooring from left to right. Paneled Ceiling Livingroom with fireplace ,windows on three sides and plenty of light. Dining room accessed from Entry Foyer, Living room and kitchen. faces outdoor pool and patio. Library style den. Eat in Kitchen with ceramic flooring, walk in pantry and breakfast bar with new Corian countertops, Hickory paneling and cabinetry. Half Bath near kitchen. New Family room 29' by 20' laminate flooring and big fireplace. Billiard room adjacent. Inground 20' x 40' swimming pool. with 450 sq. ft. guest house with Bath and new flat roof. Stunning master suite with balcony facing front entry driveway and windows facing swimming pool area.
This property is off market, which means it's not currently listed for sale or rent on Zillow. This may be different from what's available on other websites or public sources.
