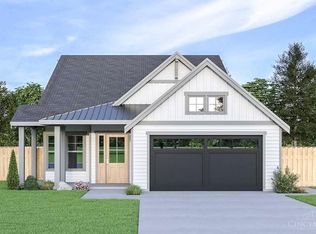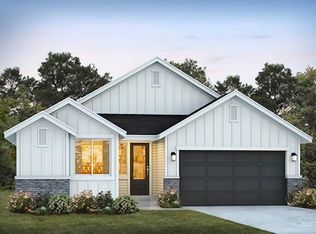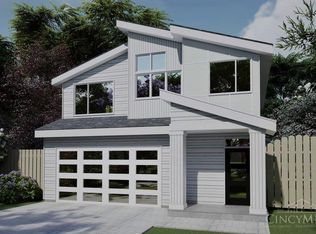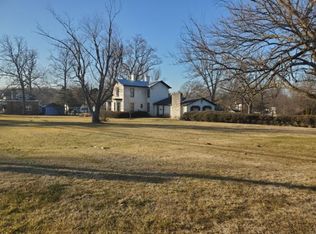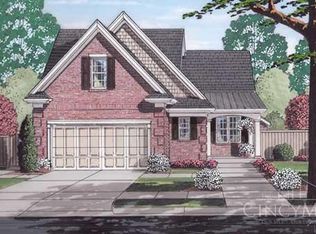To be built! Discover a stunning selection of Ranch, Two-Story, and First-Floor Suite home designs (see attached) tailored for modern living. Nestled in a prime Anderson location, this community offers a wide range of floor plans, Forest Hills School District, and easy access to parks, shopping, and dining. Experience comfort, convenience, and style in your new home! Featured here is the Bethel!All Vinyl exterior - 1775 Sq Ft 2 Story - Standard exterior includes horizontal vinyl siding on entire home and gables. 1 vinyl gable over 2nd floor BR #3 and 1 vinyl gable over garage. Covered front porch. Grids and vinyl shutters on front windows only. Granite counters in kitchen. Two Car Garage is front entry. 8 foot basement poured concrete walls - per plan. Also, for GPS purposes, use 6520 Salem Road.
New construction
Price cut: $115K (12/23)
$500,000
1 Salem Rd, Cincinnati, OH 45230
4beds
--sqft
Est.:
Single Family Residence
Built in ----
7,500 Square Feet Lot
$-- Zestimate®
$--/sqft
$-- HOA
What's special
Vinyl exteriorTwo car garageCovered front porchGranite counters in kitchen
- 262 days |
- 431 |
- 7 |
Zillow last checked: 8 hours ago
Listing updated: May 28, 2025 at 08:03am
Listed by:
Jeff A. Rosa 513-708-3454,
eXp Realty 866-212-4991,
Kathy M Bryant 513-919-5809,
eXp Realty
Source: Cincy MLS,MLS#: 1840931 Originating MLS: Cincinnati Area Multiple Listing Service
Originating MLS: Cincinnati Area Multiple Listing Service

Tour with a local agent
Facts & features
Interior
Bedrooms & bathrooms
- Bedrooms: 4
- Bathrooms: 3
- Full bathrooms: 2
- 1/2 bathrooms: 1
Primary bedroom
- Features: Bath Adjoins, Walk-In Closet(s)
- Level: Second
- Area: 180
- Dimensions: 15 x 12
Bedroom 2
- Level: Second
- Area: 121
- Dimensions: 11 x 11
Bedroom 3
- Level: Second
- Area: 130
- Dimensions: 13 x 10
Bedroom 4
- Level: Second
- Area: 165
- Dimensions: 15 x 11
Bedroom 5
- Area: 0
- Dimensions: 0 x 0
Primary bathroom
- Features: Shower
Bathroom 1
- Features: Full
- Level: Second
Bathroom 2
- Features: Full
- Level: Second
Bathroom 3
- Features: Partial
- Level: First
Dining room
- Area: 0
- Dimensions: 0 x 0
Family room
- Area: 0
- Dimensions: 0 x 0
Kitchen
- Features: Pantry, Quartz Counters, Eat-in Kitchen, Vinyl Floor, Gourmet, Marble/Granite/Slate
- Area: 120
- Dimensions: 12 x 10
Living room
- Features: Wall-to-Wall Carpet
- Area: 234
- Dimensions: 18 x 13
Office
- Area: 0
- Dimensions: 0 x 0
Heating
- Forced Air, Gas
Cooling
- Central Air
Appliances
- Included: Dishwasher, Microwave, Oven/Range, Gas Water Heater
Features
- Recessed Lighting
- Doors: Multi Panel Doors
- Windows: Double Hung, Double Pane Windows, Vinyl, Gas Filled, Insulated Windows
- Basement: Full,Concrete,Unfinished
Interior area
- Total structure area: 0
Property
Parking
- Total spaces: 2
- Parking features: Driveway
- Garage spaces: 2
- Has uncovered spaces: Yes
Features
- Levels: Two
- Stories: 2
- Patio & porch: Covered Deck/Patio
Lot
- Size: 7,500 Square Feet
- Dimensions: 50 x 150
- Features: Less than .5 Acre, Busline Near
Details
- Parcel number: NEW/UNDER CONST/TO BE BUILT
- Zoning description: Residential
- Other equipment: Sump Pump
Construction
Type & style
- Home type: SingleFamily
- Architectural style: Traditional
- Property subtype: Single Family Residence
Materials
- Vinyl Siding
- Foundation: Concrete Perimeter
- Roof: Shingle
Condition
- New construction: Yes
Details
- Builder name: Zeilman-James Homes, Inc.
- Warranty included: Yes
Utilities & green energy
- Electric: 220 Volts
- Gas: Natural
- Sewer: Public Sewer
- Water: Public
- Utilities for property: Cable Connected
Community & HOA
Community
- Security: Smoke Alarm
HOA
- Has HOA: No
Location
- Region: Cincinnati
Financial & listing details
- Date on market: 5/16/2025
- Listing terms: No Special Financing
Estimated market value
Not available
Estimated sales range
Not available
Not available
Price history
Price history
| Date | Event | Price |
|---|---|---|
| 12/23/2025 | Price change | $500,000-18.7% |
Source: eXp Realty #1840931 Report a problem | ||
| 5/20/2025 | Price change | $615,000+23% |
Source: | ||
| 5/20/2025 | Listed for sale | $500,000 |
Source: | ||
Public tax history
Public tax history
Tax history is unavailable.BuyAbility℠ payment
Est. payment
$3,225/mo
Principal & interest
$2446
Property taxes
$604
Home insurance
$175
Climate risks
Neighborhood: Salem Heights
Nearby schools
GreatSchools rating
- 8/10Maddux Elementary SchoolGrades: K-6Distance: 0.8 mi
- 8/10Nagel Middle SchoolGrades: 6-8Distance: 2.7 mi
- 8/10Anderson High SchoolGrades: 9-12Distance: 1.8 mi
- Loading
- Loading
