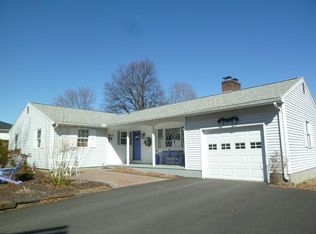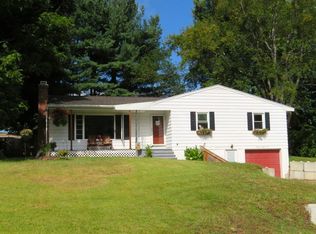Sold for $387,000
$387,000
1 Sandra Rd, Easthampton, MA 01027
3beds
1,050sqft
Single Family Residence
Built in 1971
0.28 Acres Lot
$431,100 Zestimate®
$369/sqft
$2,314 Estimated rent
Home value
$431,100
$410,000 - $453,000
$2,314/mo
Zestimate® history
Loading...
Owner options
Explore your selling options
What's special
Offer deadline is Monday, Oct. 23 at 2:00 PM. Well maintained Ranch in a great Easthampton neighborhood! From the attached two-car garage you enter an enclosed breezeway that's a perfect area for a mudroom and has access doors to both the front and back yard. The kitchen has been updated with newer cabinets, tile floor and stainless steel appliances. There is a slider from the dining area that leads to a 12'X18' deck (rebuilt in 2017) with a beautiful view of Mt. Tom. The living room and three bedrooms all have hardwood floors. Additional updates include a newer hot water boiler/water heater with 5 heat zones, and a newer air handler and condenser for the central A/C system. All at the end of a cul-de-sac in a convenient location, close to all amenities.
Zillow last checked: 8 hours ago
Listing updated: November 16, 2023 at 12:03pm
Listed by:
Chuck T. Conner 413-246-2051,
Taylor Agency 413-527-3375
Bought with:
Jacob Jekanowski
Canon Real Estate, Inc.
Source: MLS PIN,MLS#: 73172035
Facts & features
Interior
Bedrooms & bathrooms
- Bedrooms: 3
- Bathrooms: 1
- Full bathrooms: 1
Primary bedroom
- Features: Flooring - Hardwood
- Level: First
- Area: 156
- Dimensions: 12 x 13
Bedroom 2
- Features: Flooring - Hardwood
- Level: First
- Area: 154
- Dimensions: 11 x 14
Bedroom 3
- Features: Flooring - Hardwood
- Level: First
- Area: 90
- Dimensions: 9 x 10
Primary bathroom
- Features: No
Bathroom 1
- Features: Bathroom - Full, Bathroom - With Tub & Shower, Flooring - Vinyl
- Level: First
Kitchen
- Features: Flooring - Stone/Ceramic Tile, Dining Area, Deck - Exterior, Exterior Access, Remodeled, Slider
- Level: First
- Area: 170
- Dimensions: 10 x 17
Living room
- Features: Flooring - Hardwood, Window(s) - Bay/Bow/Box
- Level: First
- Area: 204
- Dimensions: 12 x 17
Heating
- Baseboard, Oil
Cooling
- Central Air
Appliances
- Included: Water Heater, Range, Dishwasher, Disposal, Refrigerator, Washer, Dryer
- Laundry: Gas Dryer Hookup, Washer Hookup
Features
- Flooring: Tile, Vinyl, Hardwood
- Doors: Insulated Doors
- Windows: Insulated Windows
- Basement: Full
- Has fireplace: No
Interior area
- Total structure area: 1,050
- Total interior livable area: 1,050 sqft
Property
Parking
- Total spaces: 6
- Parking features: Attached, Garage Door Opener, Paved Drive, Off Street, Paved
- Attached garage spaces: 2
- Uncovered spaces: 4
Features
- Patio & porch: Deck
- Exterior features: Deck
Lot
- Size: 0.28 Acres
- Features: Level
Details
- Parcel number: M:00175 B:00067 L:00000,3031379
- Zoning: R40
Construction
Type & style
- Home type: SingleFamily
- Architectural style: Ranch
- Property subtype: Single Family Residence
Materials
- Frame
- Foundation: Concrete Perimeter
- Roof: Shingle
Condition
- Year built: 1971
Utilities & green energy
- Electric: 220 Volts, 200+ Amp Service
- Sewer: Public Sewer
- Water: Public
- Utilities for property: for Electric Range, for Gas Dryer, Washer Hookup
Community & neighborhood
Community
- Community features: Shopping, Park, Stable(s), Golf, Bike Path, Highway Access, Marina, Private School
Location
- Region: Easthampton
Other
Other facts
- Road surface type: Paved
Price history
| Date | Event | Price |
|---|---|---|
| 11/16/2023 | Sold | $387,000+4.7%$369/sqft |
Source: MLS PIN #73172035 Report a problem | ||
| 10/19/2023 | Listed for sale | $369,500$352/sqft |
Source: MLS PIN #73172035 Report a problem | ||
Public tax history
| Year | Property taxes | Tax assessment |
|---|---|---|
| 2025 | $5,052 +3.6% | $369,600 +2.8% |
| 2024 | $4,876 +33.3% | $359,600 +44.1% |
| 2023 | $3,657 -11.4% | $249,600 |
Find assessor info on the county website
Neighborhood: 01027
Nearby schools
GreatSchools rating
- 6/10Easthampton High SchoolGrades: 9-12Distance: 1.7 mi

Get pre-qualified for a loan
At Zillow Home Loans, we can pre-qualify you in as little as 5 minutes with no impact to your credit score.An equal housing lender. NMLS #10287.

