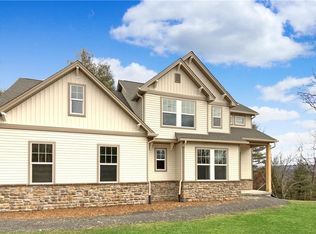Sold for $828,900
$828,900
1 Sawmill Rd, Hamilton Township, PA 18360
4beds
3,233sqft
Single Family Residence
Built in ----
3.3 Acres Lot
$591,900 Zestimate®
$256/sqft
$3,379 Estimated rent
Home value
$591,900
$527,000 - $663,000
$3,379/mo
Zestimate® history
Loading...
Owner options
Explore your selling options
What's special
TO BE BUILT. Located in the Newest Executive Development in Hamilton Township, Poconos located in the perfect location minutes to The Delaware Water Gap and Rt 33 going south to Bethlehem. Custom Built-in features throughout including exclusive trim work, tray ceilings, oak floors coffered ceilings, crown and wainscoting! This 4 bed,2 1/2 ba home boasts 9' ceilings, a 2-story foyer, granite counters, lots of hardwood, tile,. Great Cozy Family Rm. features a coffered ceiling and stone fireplace! The Master Suite is to die for w huge closets, custom tile shower and lots more. 3Car Garage and full walk-out basement w lots of windows. The Owner is a Builder in their 37th Year of Custom Building and a licensed PA Real Estate Broker. Pictures are of an existing home, and may include upgrades that are not included in the price.
Zillow last checked: 8 hours ago
Listing updated: March 28, 2023 at 12:16pm
Listed by:
Robert G. Brown,
RGB Real Estate LLC
Bought with:
Robert G. Brown
RGB Real Estate LLC
Source: GLVR,MLS#: 701598 Originating MLS: Lehigh Valley MLS
Originating MLS: Lehigh Valley MLS
Facts & features
Interior
Bedrooms & bathrooms
- Bedrooms: 4
- Bathrooms: 3
- Full bathrooms: 2
- 1/2 bathrooms: 1
Primary bedroom
- Description: Spacious Walk-In Closet, Coffered Ceiling
- Level: Second
- Dimensions: 21.00 x 16.60
Bedroom
- Description: Bedroom #2
- Level: Second
- Dimensions: 15.10 x 14.00
Bedroom
- Description: Bedroom #3
- Level: Second
- Dimensions: 13.10 x 13.10
Bedroom
- Description: Bedroom #4
- Level: Second
- Dimensions: 12.40 x 13.10
Primary bathroom
- Description: Custom Tile Shower, Dual Sink Vanity
- Level: Second
- Dimensions: 12.00 x 14.00
Breakfast room nook
- Description: Breakfast Room
- Level: First
- Dimensions: 15.00 x 10.20
Dining room
- Level: First
- Dimensions: 15.50 x 13.11
Family room
- Level: First
- Dimensions: 21.00 x 16.60
Other
- Description: Main Bathroom
- Level: Second
- Dimensions: 5.30 x 9.11
Half bath
- Description: Powder Room
- Level: First
- Dimensions: 4.60 x 3.00
Kitchen
- Level: First
- Dimensions: 15.10 x 14.00
Laundry
- Description: Utility Sink, Base Cabinets
- Level: Second
- Dimensions: 9.90 x 5.50
Living room
- Level: First
- Dimensions: 14.80 x 13.00
Heating
- Forced Air, Heat Pump, Zoned
Cooling
- Central Air
Appliances
- Included: Dishwasher, Electric Water Heater, Microwave, Oven, Range
- Laundry: Upper Level
Features
- Dining Area, Separate/Formal Dining Room, Kitchen Island, Mud Room, Utility Room, Vaulted Ceiling(s), Walk-In Closet(s)
- Flooring: Carpet, Hardwood, Tile, Vinyl
- Basement: Full,Partial
- Has fireplace: Yes
- Fireplace features: Family Room
Interior area
- Total interior livable area: 3,233 sqft
- Finished area above ground: 3,233
- Finished area below ground: 0
Property
Parking
- Total spaces: 3
- Parking features: Attached, Garage, Off Street
- Attached garage spaces: 3
Features
- Stories: 2
- Patio & porch: Covered, Deck, Porch
- Exterior features: Deck, Porch
- Has view: Yes
- View description: Mountain(s)
Lot
- Size: 3.30 Acres
- Features: Views, Wooded
Details
- Parcel number: 07627900285287
- Zoning: Residential
- Special conditions: None
Construction
Type & style
- Home type: SingleFamily
- Architectural style: Colonial
- Property subtype: Single Family Residence
Materials
- Stone Veneer, Vinyl Siding
- Roof: Asphalt,Fiberglass
Condition
- New Construction
- New construction: Yes
Utilities & green energy
- Electric: 200+ Amp Service, Circuit Breakers
- Sewer: Septic Tank
- Water: Well
- Utilities for property: Cable Available
Community & neighborhood
Security
- Security features: Smoke Detector(s)
Location
- Region: Hamilton Township
- Subdivision: sawmill highlands
Other
Other facts
- Listing terms: Cash,Conventional
- Ownership type: Fee Simple
Price history
| Date | Event | Price |
|---|---|---|
| 3/24/2023 | Sold | $828,900+6.3%$256/sqft |
Source: | ||
| 2/25/2023 | Pending sale | $779,900$241/sqft |
Source: | ||
| 1/5/2023 | Price change | $779,900+1.3%$241/sqft |
Source: | ||
| 9/17/2022 | Listed for sale | $769,900$238/sqft |
Source: | ||
Public tax history
Tax history is unavailable.
Neighborhood: 18360
Nearby schools
GreatSchools rating
- 7/10Stroudsburg Middle SchoolGrades: 5-7Distance: 4.8 mi
- 7/10Stroudsburg High SchoolGrades: 10-12Distance: 6.1 mi
- 7/10Stroudsburg Junior High SchoolGrades: 8-9Distance: 5.1 mi
Schools provided by the listing agent
- District: Stroudsburg
Source: GLVR. This data may not be complete. We recommend contacting the local school district to confirm school assignments for this home.

Get pre-qualified for a loan
At Zillow Home Loans, we can pre-qualify you in as little as 5 minutes with no impact to your credit score.An equal housing lender. NMLS #10287.
