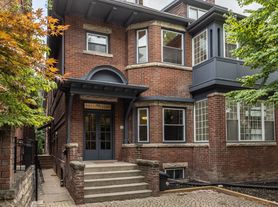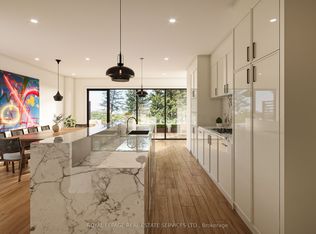An Exceptional Luxury Residence in South Rosedale's Most Coveted Pocket. Elegantly positioned at the distinguished corner of Scarth Rd. & South Dr., this home offers a rare opportunity to reside in one of Toronto's most established and quietly prestigious enclaves-where generational estates, manicured gardens, and refined urban living define the landscape.Masterfully restored and renovated, the property bends contemporary sophistication with timeless Rosedale character. Grand, large-scale principal rooms, soaring ceilings, and four expansive skylights create an atmosphere of openness and light rarely found in rental offerings. A curated Missoni runner and elevated finishes speak to a level of taste and quality expected by the most discerning clientele. The modern kitchen showcases limestone floors and seamless function. Bedrooms are generous, bright, and serene. The Waterworks white marble ensuite delivers a boutique-hotel level of luxury. Three gas fireplaces-in the living room, family room, and recreation room-provide warmth and ambiance throughout.Multiple walkouts extend to a fully private, fenced garden and deck, ideal for refined outdoor entertaining or secure space for children and pets. Exceptional proximity to Toronto's premier private schools including: Branksome Hall, RSGC, and top independent school routes-along with effortless access to the subway, completes this unparalleled urban offering. Steps to fine dining, boutique shopping, and the cultural richness that makes Rosedale Toronto's most prestigious residential address. A distinguished home for those accustomed to the very best.
House for rent
C$18,500/mo
Fees may apply
1 Scarth Rd, Toronto, ON M4W 2S5
4beds
Price may not include required fees and charges. Learn more|
Singlefamily
Available now
Central air
In basement laundry
4 Parking spaces parking
Natural gas, forced air, fireplace
What's special
Manicured gardensMasterfully restored and renovatedGrand large-scale principal roomsSoaring ceilingsFour expansive skylights
- 36 days |
- -- |
- -- |
Zillow last checked: 8 hours ago
Listing updated: February 18, 2026 at 01:55pm
Travel times
Looking to buy when your lease ends?
Consider a first-time homebuyer savings account designed to grow your down payment with up to a 6% match & a competitive APY.
Facts & features
Interior
Bedrooms & bathrooms
- Bedrooms: 4
- Bathrooms: 4
- Full bathrooms: 4
Heating
- Natural Gas, Forced Air, Fireplace
Cooling
- Central Air
Appliances
- Included: Dryer, Oven, Washer
- Laundry: In Basement, In Unit
Features
- Has basement: Yes
- Has fireplace: Yes
Property
Parking
- Total spaces: 4
- Details: Contact manager
Features
- Stories: 2
- Exterior features: Contact manager
- Pool features: Contact manager
Construction
Type & style
- Home type: SingleFamily
- Property subtype: SingleFamily
Community & HOA
Location
- Region: Toronto
Financial & listing details
- Lease term: Contact For Details
Price history
Price history is unavailable.
Neighborhood: Rosedale
Nearby schools
GreatSchools rating
No schools nearby
We couldn't find any schools near this home.

