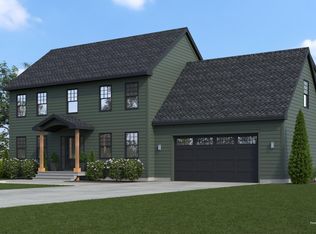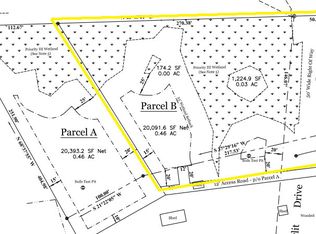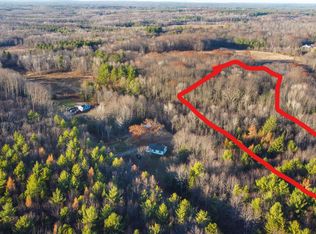Closed
$790,000
1 Sicilian Way, Kennebunk, ME 04043
4beds
2,202sqft
Single Family Residence
Built in 2024
1.06 Acres Lot
$787,400 Zestimate®
$359/sqft
$3,422 Estimated rent
Home value
$787,400
$709,000 - $874,000
$3,422/mo
Zestimate® history
Loading...
Owner options
Explore your selling options
What's special
Discover 1 Sicilian Way, where modern design meets tranquil privacy just moments from Kennebunk's amenities. This brand-new construction boasts 4 bedrooms, 2.5 bathrooms, and a versatile bonus room ideal for an office, library, or playroom. The open floor plan seamlessly connects each living area, anchored by a striking modern fireplace in the living room. A thoughtfully designed mudroom offers a stylish bench with open storage, while the kitchen dazzles with quartz countertops, a tile backsplash, and a spacious island perfect for entertaining. Outside, enjoy both front and back decks, complemented by vinyl siding and sleek black windows that enhance the home's contemporary appeal. Explore the endless possibilities for customization and finish options - inquire today and envision your life at 1 Sicilian Way.
Zillow last checked: 8 hours ago
Listing updated: January 31, 2025 at 05:59pm
Listed by:
Keller Williams Realty
Bought with:
Pack Maynard and Associates
Source: Maine Listings,MLS#: 1595461
Facts & features
Interior
Bedrooms & bathrooms
- Bedrooms: 4
- Bathrooms: 3
- Full bathrooms: 2
- 1/2 bathrooms: 1
Primary bedroom
- Level: Second
Bedroom 2
- Level: Second
Bedroom 3
- Level: Second
Bedroom 4
- Level: Second
Bonus room
- Level: First
Dining room
- Level: First
Kitchen
- Level: First
Living room
- Level: First
Mud room
- Level: First
Heating
- Baseboard, Heat Pump
Cooling
- Heat Pump
Appliances
- Included: Dishwasher, Dryer, Electric Range, Refrigerator, Washer
Features
- Bathtub, Shower, Storage, Primary Bedroom w/Bath
- Flooring: Carpet, Tile, Wood
- Basement: Bulkhead,Interior Entry,Full,Unfinished
- Number of fireplaces: 1
Interior area
- Total structure area: 2,202
- Total interior livable area: 2,202 sqft
- Finished area above ground: 2,202
- Finished area below ground: 0
Property
Parking
- Total spaces: 2
- Parking features: Gravel, 1 - 4 Spaces, On Site
- Garage spaces: 2
Features
- Patio & porch: Deck, Porch
- Has view: Yes
- View description: Scenic, Trees/Woods
Lot
- Size: 1.06 Acres
- Features: Near Public Beach, Near Shopping, Near Turnpike/Interstate, Near Town, Landscaped, Wooded
Details
- Parcel number: KENBM025L026
- Zoning: WKVR
Construction
Type & style
- Home type: SingleFamily
- Architectural style: Colonial,Farmhouse
- Property subtype: Single Family Residence
Materials
- Wood Frame, Vinyl Siding
- Roof: Shingle
Condition
- Year built: 2024
Utilities & green energy
- Electric: Circuit Breakers
- Sewer: Private Sewer
- Water: Private
Community & neighborhood
Location
- Region: Kennebunk
Other
Other facts
- Road surface type: Gravel, Dirt
Price history
| Date | Event | Price |
|---|---|---|
| 1/31/2025 | Sold | $790,000-0.6%$359/sqft |
Source: | ||
| 12/4/2024 | Contingent | $795,000$361/sqft |
Source: | ||
| 7/8/2024 | Listed for sale | $795,000+536%$361/sqft |
Source: | ||
| 2/12/2024 | Sold | $125,000$57/sqft |
Source: Public Record Report a problem | ||
Public tax history
| Year | Property taxes | Tax assessment |
|---|---|---|
| 2024 | $1,053 | $62,100 |
Find assessor info on the county website
Neighborhood: 04043
Nearby schools
GreatSchools rating
- NAKennebunk Elementary SchoolGrades: PK-2Distance: 0.7 mi
- 10/10Middle School Of The KennebunksGrades: 6-8Distance: 0.3 mi
- 9/10Kennebunk High SchoolGrades: 9-12Distance: 1.9 mi
Get pre-qualified for a loan
At Zillow Home Loans, we can pre-qualify you in as little as 5 minutes with no impact to your credit score.An equal housing lender. NMLS #10287.
Sell with ease on Zillow
Get a Zillow Showcase℠ listing at no additional cost and you could sell for —faster.
$787,400
2% more+$15,748
With Zillow Showcase(estimated)$803,148


