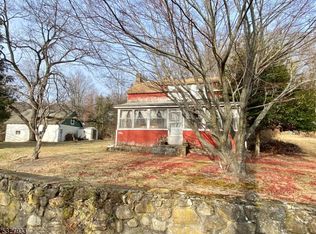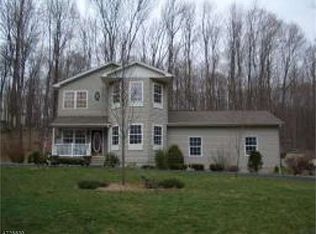
Closed
Street View
$360,000
1 Sisco Ln, Jefferson Twp., NJ 07438
2beds
1baths
--sqft
Single Family Residence
Built in 1940
0.29 Acres Lot
$367,100 Zestimate®
$--/sqft
$2,283 Estimated rent
Home value
$367,100
$341,000 - $396,000
$2,283/mo
Zestimate® history
Loading...
Owner options
Explore your selling options
What's special
Zillow last checked: 16 hours ago
Listing updated: October 10, 2025 at 12:18am
Listed by:
Vito Contuzzi 973-227-7000,
Century 21 The Crossing
Bought with:
Veronica Portelli
Realty Executives First Class
Source: GSMLS,MLS#: 3981456
Facts & features
Price history
| Date | Event | Price |
|---|---|---|
| 10/9/2025 | Sold | $360,000+2.9% |
Source: | ||
| 8/30/2025 | Pending sale | $349,900 |
Source: | ||
| 8/15/2025 | Listed for sale | $349,900+191.6% |
Source: | ||
| 4/30/2025 | Sold | $120,000 |
Source: Public Record Report a problem | ||
Public tax history
| Year | Property taxes | Tax assessment |
|---|---|---|
| 2025 | $5,069 | $174,600 |
| 2024 | $5,069 -0.8% | $174,600 |
| 2023 | $5,109 +2.7% | $174,600 |
Find assessor info on the county website
Neighborhood: 07438
Nearby schools
GreatSchools rating
- NAMilton Elementary SchoolGrades: PK-KDistance: 0.9 mi
- 6/10Jefferson Twp Middle SchoolGrades: 6-8Distance: 2.1 mi
- 4/10Jefferson Twp High SchoolGrades: 9-12Distance: 2 mi

Get pre-qualified for a loan
At Zillow Home Loans, we can pre-qualify you in as little as 5 minutes with no impact to your credit score.An equal housing lender. NMLS #10287.
