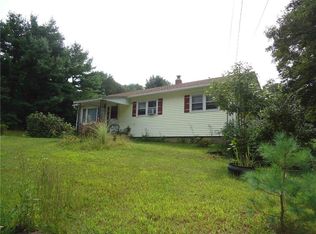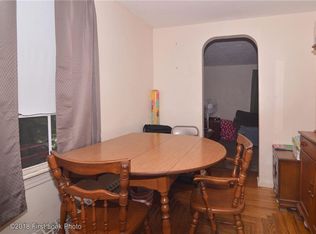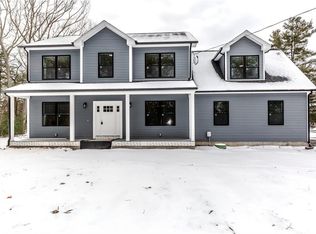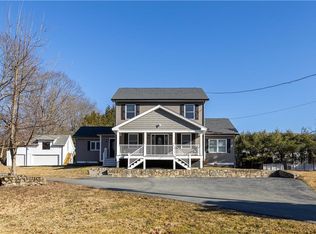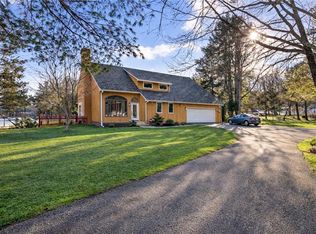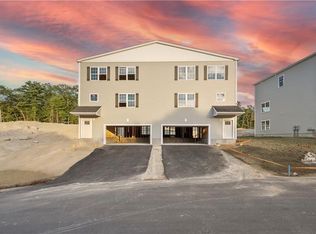Make your move to West River Estates—Smithfield’s premier new development. This is the final available residence in Phase One, with anticipated occupancy before Spring 2026. Ideally situated minutes from downtown Providence and approximately 45 minutes to Boston, this home offers over 2,300 square feet of thoughtfully designed living space, plus an additional 1,000 square feet in a finished walkout lower level with 9’ ceilings—ideal for extended living, entertaining, or work-from-home flexibility. The main level features an open yet defined layout with a spacious living room, formal dining area, powder room, and a chef’s kitchen with quartz countertops, gourmet appliances, wall oven, and smart sound wiring. Upstairs, the primary suite offers a spa-like bath, walk-in closet, and double closet, along with three additional bedrooms, a full bath, and laundry room. Enjoy indoor-outdoor living with a private balcony with gas grill hookup and a backyard designed for relaxation. Additional highlights include a gas fireplace, two-zone HVAC, gas dryer, and energy-efficient systems. A relaxed HOA with no age restrictions and Smithfield’s top-rated public schools add long-term value. This is your last chance to own in Phase One of West River Estates.
New construction
$849,000
1 Stoneridge Rd #1, Smithfield, RI 02917
4beds
3,336sqft
Est.:
Condominium
Built in 2025
-- sqft lot
$-- Zestimate®
$254/sqft
$182/mo HOA
What's special
Gas fireplaceBackyard designed for relaxationWall ovenFormal dining areaGourmet appliancesOpen yet defined layoutThree additional bedrooms
- 52 days |
- 994 |
- 28 |
Zillow last checked: 8 hours ago
Listing updated: February 21, 2026 at 10:03pm
Listed by:
The Local Group 401-363-3710,
Lila Delman Compass,
Nicole Maine 401-363-3710,
Lila Delman Compass
Source: StateWide MLS RI,MLS#: 1402884
Tour with a local agent
Facts & features
Interior
Bedrooms & bathrooms
- Bedrooms: 4
- Bathrooms: 3
- Full bathrooms: 2
- 1/2 bathrooms: 1
Primary bedroom
- Level: Second
Bathroom
- Level: First
Bathroom
- Level: Second
Other
- Level: Second
Other
- Level: Second
Other
- Level: Second
Dining room
- Level: First
Kitchen
- Level: First
Laundry
- Level: Second
Living room
- Level: First
Media room
- Level: Lower
Storage
- Level: Lower
Heating
- Natural Gas, Forced Air
Cooling
- Central Air
Appliances
- Included: Gas Water Heater, Dishwasher, Range Hood, Microwave, Oven/Range, Refrigerator, Washer
- Laundry: In Unit
Features
- Wall (Dry Wall), Stairs, Plumbing (Mixed), Insulation (Ceiling), Insulation (Floors), Insulation (Walls), Ceiling Fan(s)
- Flooring: Ceramic Tile, Hardwood
- Windows: Insulated Windows
- Basement: Full,Walk-Out Access,Finished,Family Room,Storage Space,Utility
- Attic: Attic Stairs, Attic Storage
- Number of fireplaces: 1
- Fireplace features: Gas
Interior area
- Total structure area: 2,336
- Total interior livable area: 3,336 sqft
- Finished area above ground: 2,336
- Finished area below ground: 1,000
Property
Parking
- Total spaces: 3
- Parking features: Attached, Garage Door Opener, Assigned, Driveway
- Attached garage spaces: 1
- Has uncovered spaces: Yes
Features
- Stories: 2
- Entry location: Private Entry
Lot
- Size: 6,577.56 Square Feet
Details
- Parcel number: 1STONERIDGERD1SMTH
- Zoning: RES
- Other equipment: Cable TV
Construction
Type & style
- Home type: Condo
- Property subtype: Condominium
Materials
- Dry Wall, Vinyl Siding
- Foundation: Concrete Perimeter
Condition
- New construction: Yes
- Year built: 2025
Utilities & green energy
- Electric: 200+ Amp Service, Underground
- Utilities for property: Sewer Connected, Water Connected
Community & HOA
Community
- Features: Near Public Transport, Commuter Bus, Golf, Highway Access, Hospital, Interstate, Marina, Private School, Public School, Railroad, Recreational Facilities, Restaurants, Schools, Near Shopping, Near Swimming, Tennis
- Subdivision: Whipple Road
HOA
- Has HOA: No
- HOA fee: $182 monthly
Location
- Region: Smithfield
Financial & listing details
- Price per square foot: $254/sqft
- Date on market: 1/8/2026
Estimated market value
Not available
Estimated sales range
Not available
Not available
Price history
Price history
| Date | Event | Price |
|---|---|---|
| 1/8/2026 | Listed for sale | $849,000$254/sqft |
Source: | ||
| 12/2/2025 | Listing removed | $849,000$254/sqft |
Source: | ||
| 10/22/2025 | Listed for sale | $849,000$254/sqft |
Source: | ||
| 10/22/2025 | Listing removed | $849,000$254/sqft |
Source: | ||
| 8/1/2025 | Listed for sale | $849,000$254/sqft |
Source: | ||
Public tax history
Public tax history
Tax history is unavailable.BuyAbility℠ payment
Est. payment
$5,345/mo
Principal & interest
$4378
Property taxes
$785
HOA Fees
$182
Climate risks
Neighborhood: 02917
Nearby schools
GreatSchools rating
- 7/10Old County Road SchoolGrades: K-5Distance: 0.6 mi
- 7/10Vincent J. Gallagher Middle SchoolGrades: 6-8Distance: 2.2 mi
- 6/10Smithfield High SchoolGrades: 9-12Distance: 2.3 mi
