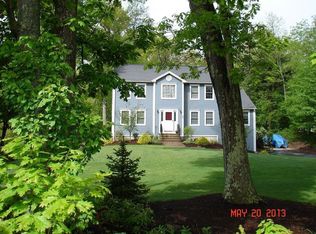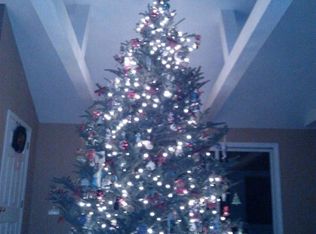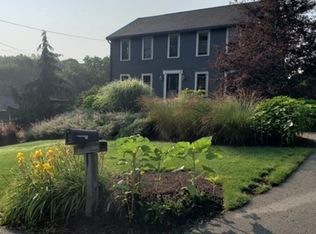Sold for $678,000 on 09/24/24
$678,000
1 Stoneybrook Rd, Charlton, MA 01507
4beds
2,974sqft
Single Family Residence
Built in 1988
1.76 Acres Lot
$707,900 Zestimate®
$228/sqft
$3,587 Estimated rent
Home value
$707,900
$644,000 - $779,000
$3,587/mo
Zestimate® history
Loading...
Owner options
Explore your selling options
What's special
Don't miss this picture perfect home in fabulous neighborhood! Scenic roads lead to this in demand cul de sac neighborhood with sidewalks and pride of ownership in the homes & the landscaped entry. Many renovations have been recently done, inside & out, to this immaculate property. The 1st floor kitchen is open to cathedral family room & was tastefully renovated 2 yrs ago. Gleaming hardwood floors throughout are so easy to maintain. The heated basement has fresh & clean 2nd full kitchen open to family room, office w full bath & 2nd laundry area. The main br has a beautifuly renovated bath 3 yrs ago. There is a full generator system, 2 pellet stoves, 9 zone irrigation system, blown-in insul 2020, whole house fan, 30 yr roof in 2008, well pump 2 yrs, deck 2 yrs & electric dog fence inc. A huge screen porch on the deck overlooks a very private & level yard with large shed. The 4 BR septic in the front yard. Prof. landscaping & covered porch. Shown for backup offers.
Zillow last checked: 8 hours ago
Listing updated: September 26, 2024 at 08:41am
Listed by:
Diane Dabrowski 508-479-2340,
ERA Key Realty Services - Alliance Realty, Inc. 508-234-0550
Bought with:
Rebecca Neuhoff
Keller Williams Pinnacle MetroWest
Source: MLS PIN,MLS#: 73270033
Facts & features
Interior
Bedrooms & bathrooms
- Bedrooms: 4
- Bathrooms: 4
- Full bathrooms: 3
- 1/2 bathrooms: 1
- Main level bathrooms: 1
Primary bedroom
- Features: Bathroom - 3/4, Ceiling Fan(s), Closet, Flooring - Hardwood, Flooring - Stone/Ceramic Tile, Remodeled
- Level: Second
Bedroom 2
- Features: Ceiling Fan(s), Closet, Flooring - Hardwood
- Level: Second
Bedroom 3
- Features: Ceiling Fan(s), Closet, Attic Access
- Level: Second
Bedroom 4
- Features: Ceiling Fan(s), Closet, Flooring - Hardwood
- Level: Second
Primary bathroom
- Features: Yes
Bathroom 1
- Features: Bathroom - Half, Bathroom - Double Vanity/Sink, Closet, Flooring - Stone/Ceramic Tile, Countertops - Stone/Granite/Solid, Dryer Hookup - Electric, Remodeled, Washer Hookup
- Level: Main,First
Bathroom 2
- Features: Bathroom - With Tub, Flooring - Stone/Ceramic Tile
- Level: Second
Bathroom 3
- Features: Bathroom - With Shower Stall, Closet, Flooring - Stone/Ceramic Tile, Dryer Hookup - Electric, Washer Hookup
- Level: Basement
Dining room
- Features: Ceiling Fan(s), Flooring - Hardwood, French Doors, Chair Rail, Crown Molding
- Level: Main,First
Family room
- Features: Wood / Coal / Pellet Stove, Skylight, Cathedral Ceiling(s), Ceiling Fan(s), Flooring - Hardwood, Deck - Exterior, Exterior Access, Open Floorplan, Recessed Lighting, Remodeled, Slider
- Level: Main,First
Kitchen
- Features: Dining Area, Countertops - Stone/Granite/Solid, Exterior Access, Open Floorplan, Remodeled, Peninsula
- Level: Main,First
Living room
- Features: Wood / Coal / Pellet Stove, Flooring - Hardwood
- Level: Main,First
Office
- Features: Bathroom - Full, Country Kitchen, Exterior Access, Open Floor Plan
- Level: Basement
Heating
- Forced Air, Oil, Electric, Extra Flue, Pellet Stove, Other
Cooling
- Window Unit(s), None, Whole House Fan
Appliances
- Laundry: Bathroom - Half, Main Level, First Floor, Electric Dryer Hookup, Washer Hookup
Features
- Ceiling Fan(s), Open Floorplan, Breakfast Bar / Nook, Peninsula, Bathroom - Full, Country Kitchen, Sun Room, Foyer, Den, Kitchen, Office, Central Vacuum, Sauna/Steam/Hot Tub
- Flooring: Tile, Hardwood, Flooring - Stone/Ceramic Tile, Flooring - Vinyl
- Doors: Insulated Doors, French Doors
- Windows: Insulated Windows
- Basement: Finished,Walk-Out Access,Interior Entry,Garage Access,Sump Pump,Radon Remediation System,Concrete
- Number of fireplaces: 2
- Fireplace features: Family Room, Living Room
Interior area
- Total structure area: 2,974
- Total interior livable area: 2,974 sqft
Property
Parking
- Total spaces: 12
- Parking features: Attached, Garage Faces Side, Paved Drive, Off Street, Driveway, Paved
- Attached garage spaces: 2
- Uncovered spaces: 10
Accessibility
- Accessibility features: No
Features
- Patio & porch: Porch, Deck - Wood, Patio
- Exterior features: Porch, Deck - Wood, Patio, Cabana, Rain Gutters, Hot Tub/Spa, Storage, Sprinkler System, Other
- Has spa: Yes
- Spa features: Private
- Frontage length: 198.00
Lot
- Size: 1.76 Acres
- Features: Cul-De-Sac, Wooded, Level
Details
- Additional structures: Cabana
- Parcel number: M:0011 B:000B L:0000006,1477718
- Zoning: A
Construction
Type & style
- Home type: SingleFamily
- Architectural style: Colonial
- Property subtype: Single Family Residence
Materials
- Frame
- Foundation: Concrete Perimeter
- Roof: Shingle
Condition
- Remodeled
- Year built: 1988
Utilities & green energy
- Electric: Circuit Breakers, 200+ Amp Service, Generator Connection
- Sewer: Private Sewer
- Water: Private
- Utilities for property: for Electric Range, for Electric Oven, for Electric Dryer, Washer Hookup, Icemaker Connection, Generator Connection
Community & neighborhood
Security
- Security features: Security System
Community
- Community features: Public Transportation, Shopping, Golf, Medical Facility, Laundromat, House of Worship, Private School, Public School, Sidewalks
Location
- Region: Charlton
- Subdivision: Stoneybrook Gardens
HOA & financial
HOA
- Has HOA: Yes
- HOA fee: $85 annually
Other
Other facts
- Listing terms: Contract
- Road surface type: Paved
Price history
| Date | Event | Price |
|---|---|---|
| 9/24/2024 | Sold | $678,000+1.2%$228/sqft |
Source: MLS PIN #73270033 Report a problem | ||
| 8/13/2024 | Contingent | $669,900$225/sqft |
Source: MLS PIN #73270033 Report a problem | ||
| 8/8/2024 | Listed for sale | $669,900+83.5%$225/sqft |
Source: MLS PIN #73270033 Report a problem | ||
| 8/20/2003 | Sold | $365,000$123/sqft |
Source: Public Record Report a problem | ||
Public tax history
| Year | Property taxes | Tax assessment |
|---|---|---|
| 2025 | $6,760 +8.8% | $607,400 +10.8% |
| 2024 | $6,215 +1.6% | $548,100 +9.1% |
| 2023 | $6,115 +3.2% | $502,500 +12.7% |
Find assessor info on the county website
Neighborhood: 01507
Nearby schools
GreatSchools rating
- NACharlton Elementary SchoolGrades: PK-1Distance: 3.1 mi
- 4/10Charlton Middle SchoolGrades: 5-8Distance: 3.2 mi
- 6/10Shepherd Hill Regional High SchoolGrades: 9-12Distance: 8.9 mi
Schools provided by the listing agent
- Elementary: Char Elementary
- Middle: Charlton Middle
- High: Shepherd Hl/Bp
Source: MLS PIN. This data may not be complete. We recommend contacting the local school district to confirm school assignments for this home.

Get pre-qualified for a loan
At Zillow Home Loans, we can pre-qualify you in as little as 5 minutes with no impact to your credit score.An equal housing lender. NMLS #10287.
Sell for more on Zillow
Get a free Zillow Showcase℠ listing and you could sell for .
$707,900
2% more+ $14,158
With Zillow Showcase(estimated)
$722,058

