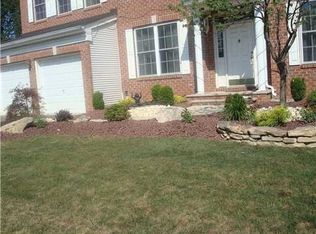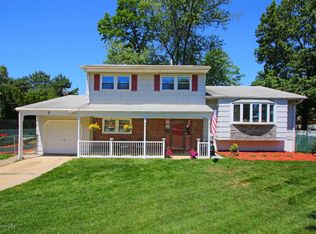Sold for $755,000
$755,000
1 Stradford Rd, Parlin, NJ 08859
4beds
2,900sqft
Single Family Residence
Built in 1977
0.3 Acres Lot
$770,300 Zestimate®
$260/sqft
$3,565 Estimated rent
Home value
$770,300
$701,000 - $847,000
$3,565/mo
Zestimate® history
Loading...
Owner options
Explore your selling options
What's special
Welcome to this Beautifully maintained 4-bedroom, 2.5 bath 2 story Colonial, perfectly situated on a professionally landscaped corner lot in the sought-after Sherwood Forest neighborhood. This home boasts a circular blacktop driveway and impressive curb appeal. Step inside through double entry doors to find a spacious layout featuring a foyer formal living and dining room, and an eat in kitchen with granite countertops, decorative backsplash, a breakfast bar, and a coffee station & All appliances included. The kitchen opens to a cozy family room with a gas fireplace with a tray ceiling & Beautiful light fixture that leads to a massive great room addition with cathedral wood planked ceilings & Abundant natural light perfect for entertaining or relaxing. Exit to the backyard for an entertainer's dream staycation home: A large trex deck with pergola & Outdoor lighting, a fenced in yard, paver patio surrounding heated in-ground pool (3'-5.5'depth), outdoor kitchen space, & a brand new shed. Extra pavers are included to complete the side yard. Second level you'll find 4 generously sized bedrooms with hardwood floors throughout. The primary suite includes a dressing area & a updated en suite bathroom. Main bathroom also features modern updates including a new vanity and mirror. Welcome downstairs to the fully finished basement with a summer kitchen with White cabinets & sink. Hang out in the recreation room for more added entertainment space. Laundry room and storage. Additional upgrades include updated light fixtures, ceiling fans, Crown moldings, some rooms freshly painted. This home truly offers the perfect blend of charm, function and luxury inside and out. Home includes a 1 year home warranty for worry free living. Home is close to public transportation of buses and the South Amboy train to NYC, You will not be disappointed viewing this home!!
Zillow last checked: 8 hours ago
Listing updated: August 06, 2025 at 01:47pm
Listed by:
DONNA M. TENNARO,
RE/MAX FIRST REALTY, INC. 732-257-3500
Source: All Jersey MLS,MLS#: 2515064R
Facts & features
Interior
Bedrooms & bathrooms
- Bedrooms: 4
- Bathrooms: 3
- Full bathrooms: 2
- 1/2 bathrooms: 1
Primary bedroom
- Features: Dressing Room, Full Bath
Bathroom
- Features: Stall Shower
Dining room
- Features: Formal Dining Room
Kitchen
- Features: Granite/Corian Countertops, Breakfast Bar, Pantry, Eat-in Kitchen
Basement
- Area: 0
Heating
- Baseboard, Radiant, Baseboard Hotwater
Cooling
- Central Air
Appliances
- Included: Dishwasher, Dryer, Gas Range/Oven, Microwave, Refrigerator, Range, Washer, Gas Water Heater
Features
- Blinds, Cathedral Ceiling(s), Entrance Foyer, Great Room, Kitchen, Bath Half, Living Room, Dining Room, Family Room, 4 Bedrooms, Bath Full, Bath Main, Attic
- Flooring: Carpet, Ceramic Tile, Wood
- Windows: Blinds
- Basement: Full, Finished, Recreation Room, Storage Space, Utility Room, Kitchen, Laundry Facilities
- Number of fireplaces: 1
- Fireplace features: Gas
Interior area
- Total structure area: 2,900
- Total interior livable area: 2,900 sqft
Property
Parking
- Total spaces: 2
- Parking features: 3 Cars Deep, Additional Parking, Garage, Attached, Built-In Garage, Detached, Garage Door Opener
- Attached garage spaces: 2
- Has uncovered spaces: Yes
Features
- Levels: Two
- Stories: 2
- Patio & porch: Porch, Deck, Patio, Enclosed
- Exterior features: Barbecue, Open Porch(es), Deck, Patio, Enclosed Porch(es), Storage Shed, Yard
- Pool features: In Ground
Lot
- Size: 0.30 Acres
- Dimensions: 100.00 x 130.00
- Features: Near Shopping, Near Train, Corner Lot, Near Public Transit
Details
- Additional structures: Shed(s)
- Parcel number: 19003310200002
- Zoning: R10
Construction
Type & style
- Home type: SingleFamily
- Architectural style: Colonial, Custom Development
- Property subtype: Single Family Residence
Materials
- Roof: Asphalt
Condition
- Year built: 1977
Utilities & green energy
- Gas: Natural Gas
- Sewer: Public Sewer
- Water: Public
- Utilities for property: Underground Utilities
Community & neighborhood
Location
- Region: Parlin
Other
Other facts
- Ownership: Sole Proprietorship
Price history
| Date | Event | Price |
|---|---|---|
| 8/6/2025 | Sold | $755,000-5.6%$260/sqft |
Source: | ||
| 7/3/2025 | Pending sale | $799,900$276/sqft |
Source: | ||
| 6/28/2025 | Contingent | $799,900$276/sqft |
Source: | ||
| 6/10/2025 | Listed for sale | $799,900-5.9%$276/sqft |
Source: | ||
| 6/1/2025 | Listing removed | $850,000$293/sqft |
Source: | ||
Public tax history
| Year | Property taxes | Tax assessment |
|---|---|---|
| 2025 | $13,046 | $213,700 |
| 2024 | $13,046 +2.8% | $213,700 |
| 2023 | $12,685 +7.1% | $213,700 |
Find assessor info on the county website
Neighborhood: 08859
Nearby schools
GreatSchools rating
- 6/10Harry S. Truman Elementary SchoolGrades: K-3Distance: 0.2 mi
- 5/10Sayreville Middle SchoolGrades: 6-8Distance: 1.3 mi
- 3/10War Memorial High SchoolGrades: 9-12Distance: 1.1 mi
Get a cash offer in 3 minutes
Find out how much your home could sell for in as little as 3 minutes with a no-obligation cash offer.
Estimated market value
$770,300

