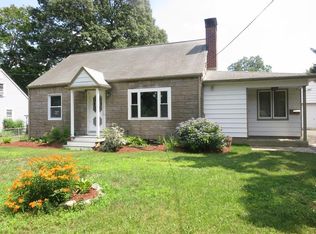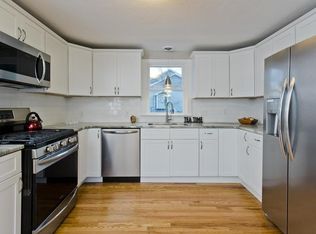Sold for $265,000
$265,000
1 Stratford Rd, Holyoke, MA 01040
4beds
1,539sqft
Single Family Residence
Built in 1950
8,316 Square Feet Lot
$268,800 Zestimate®
$172/sqft
$2,215 Estimated rent
Home value
$268,800
$245,000 - $296,000
$2,215/mo
Zestimate® history
Loading...
Owner options
Explore your selling options
What's special
Price drop! As is. Lots of recent improvements, but more to do. Motivated sellers. Charming 4 bedroom Cape on a large corner lot in a beautiful, quiet neighborhood in the Jones Point section of Holyoke's Highlands neighborhood is much larger than it looks! This sunny home features spacious rooms with multiple windows and hardwood floors. Large living room with fireplace, First floor bedroom plus another first floor room that has been used as a bedroom, Big family or sunroom room off the kitchen offers a second living space with outdoor access to the fully fenced back yard. Full bath and bright kitchen with newer appliances. Upstairs are two more good sized bedrooms. Great floorplan here. Updates include a newer roof, extensive electrical upgrades and a new boiler. Low traffic neighborhood which has a wonderful city park featuring 4 tennis courts, a basketball court and play structures. Very convenient location just minutes to downtown Northampton, Holyoke or I-91
Zillow last checked: 8 hours ago
Listing updated: August 12, 2025 at 12:33am
Listed by:
Trailside Team 413-575-2277,
The Murphys REALTORS® , Inc. 413-584-5700
Bought with:
Jennifer Balut
Coldwell Banker Realty - Western MA
Source: MLS PIN,MLS#: 73381378
Facts & features
Interior
Bedrooms & bathrooms
- Bedrooms: 4
- Bathrooms: 1
- Full bathrooms: 1
Primary bedroom
- Features: Closet, Flooring - Hardwood
- Level: First
- Area: 149.86
- Dimensions: 12.7 x 11.8
Bedroom 2
- Features: Closet, Flooring - Hardwood
- Level: First
- Area: 148.8
- Dimensions: 12.4 x 12
Bedroom 3
- Features: Closet, Flooring - Hardwood
- Level: Second
- Area: 202.12
- Dimensions: 12.4 x 16.3
Bedroom 4
- Features: Flooring - Hardwood
- Level: Second
- Area: 209.88
- Dimensions: 13.2 x 15.9
Bathroom 1
- Features: Bathroom - Tiled With Tub & Shower, Flooring - Stone/Ceramic Tile
- Level: First
- Area: 52
- Dimensions: 6.5 x 8
Family room
- Features: Flooring - Laminate
Kitchen
- Features: Flooring - Laminate
- Level: First
- Area: 140.4
- Dimensions: 12 x 11.7
Living room
- Features: Flooring - Hardwood
- Level: First
- Area: 228
- Dimensions: 12 x 19
Heating
- Radiant, Oil, Electric
Cooling
- None
Appliances
- Included: Gas Water Heater, Water Heater, Range, Dishwasher, Refrigerator, Washer, Dryer
Features
- Closet, Sun Room, Internet Available - Broadband
- Flooring: Hardwood, Wood Laminate, Laminate
- Doors: Storm Door(s)
- Windows: Insulated Windows
- Basement: Full,Bulkhead,Unfinished
- Number of fireplaces: 1
- Fireplace features: Living Room
Interior area
- Total structure area: 1,539
- Total interior livable area: 1,539 sqft
- Finished area above ground: 1,539
- Finished area below ground: 0
Property
Features
- Exterior features: Rain Gutters, Storage, Fenced Yard
- Fencing: Fenced/Enclosed,Fenced
Lot
- Size: 8,316 sqft
- Features: Corner Lot, Level
Details
- Parcel number: M:0070 B:0000 L:29,2531633
- Zoning: R-1
Construction
Type & style
- Home type: SingleFamily
- Architectural style: Cape
- Property subtype: Single Family Residence
Materials
- Frame
- Foundation: Block
- Roof: Shingle
Condition
- Year built: 1950
Utilities & green energy
- Electric: 200+ Amp Service
- Sewer: Public Sewer
- Water: Public
- Utilities for property: for Electric Range
Community & neighborhood
Community
- Community features: Tennis Court(s), Park, Walk/Jog Trails, Bike Path, Highway Access, Public School
Location
- Region: Holyoke
- Subdivision: Highlands
Other
Other facts
- Road surface type: Paved
Price history
| Date | Event | Price |
|---|---|---|
| 8/28/2025 | Sold | $265,000-2.6%$172/sqft |
Source: MLS PIN #73381378 Report a problem | ||
| 7/31/2025 | Contingent | $272,000$177/sqft |
Source: MLS PIN #73381378 Report a problem | ||
| 7/30/2025 | Listed for sale | $272,000-1.1%$177/sqft |
Source: MLS PIN #73381378 Report a problem | ||
| 7/16/2025 | Contingent | $275,000$179/sqft |
Source: MLS PIN #73381378 Report a problem | ||
| 7/7/2025 | Listed for sale | $275,000-3.5%$179/sqft |
Source: MLS PIN #73381378 Report a problem | ||
Public tax history
| Year | Property taxes | Tax assessment |
|---|---|---|
| 2025 | $4,196 +4.4% | $240,300 +13.3% |
| 2024 | $4,019 +4.1% | $212,100 +3.1% |
| 2023 | $3,859 +3.5% | $205,700 +6.3% |
Find assessor info on the county website
Neighborhood: 01040
Nearby schools
GreatSchools rating
- 2/10E N White Elementary SchoolGrades: PK-5Distance: 0.5 mi
- 2/10Lt Clayre Sullivan Elementary SchoolGrades: PK-8Distance: 1.9 mi
- 2/10Holyoke High SchoolGrades: 9-12Distance: 1.7 mi
Schools provided by the listing agent
- Elementary: E.N. White
- Middle: Peck
- High: Hhs
Source: MLS PIN. This data may not be complete. We recommend contacting the local school district to confirm school assignments for this home.
Get pre-qualified for a loan
At Zillow Home Loans, we can pre-qualify you in as little as 5 minutes with no impact to your credit score.An equal housing lender. NMLS #10287.
Sell for more on Zillow
Get a Zillow Showcase℠ listing at no additional cost and you could sell for .
$268,800
2% more+$5,376
With Zillow Showcase(estimated)$274,176

