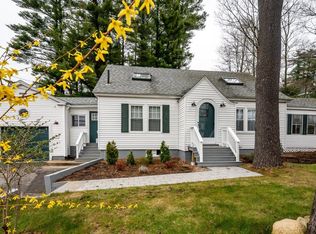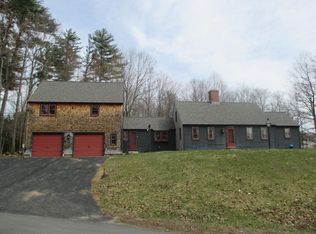Closed
Listed by:
Samuel Auffant,
KW Coastal and Lakes & Mountains Realty 603-610-8500
Bought with: LAER Realty Partners/Chelmsford
$425,000
1 Sunset Drive, Rochester, NH 03867
4beds
3,139sqft
Single Family Residence
Built in 1949
0.46 Acres Lot
$521,600 Zestimate®
$135/sqft
$2,990 Estimated rent
Home value
$521,600
$490,000 - $558,000
$2,990/mo
Zestimate® history
Loading...
Owner options
Explore your selling options
What's special
This recently renovated home comes complete with an in-law apartment in the desirable and commuter friendly eastern Rochester! You will simply fall in love with the possibilities that are at 1 Sunset Drive! Refinished floors throughout the main home allow you to start fresh and make it all your own. The updated kitchen and main floor allow you to have room to entertain and spread out! The bright and airy upstairs allows you to have guests or a massive office space with a bathroom upstairs as well. Need more room? The finished basement offers plenty to all that live under one roof! Create your own play room, entertainment room and so much more! The accessory dwelling unit allows you to spread out if you have multi-generational living or offset some of those mortgage costs. 1 Sunset Drive is in an extremely commuter friendly location with quick access points to Dover, Portsmouth and Concord, not to mention the proximity to Frisbee Hospital! Allow yourself to relax and choose 1 Sunset Drive as your forever home! Showings begin at the open house Friday September 1st at 3:30-5:30pm! See you there!
Zillow last checked: 8 hours ago
Listing updated: October 03, 2023 at 05:47am
Listed by:
Samuel Auffant,
KW Coastal and Lakes & Mountains Realty 603-610-8500
Bought with:
Christina Tarpy
LAER Realty Partners/Chelmsford
Source: PrimeMLS,MLS#: 4967971
Facts & features
Interior
Bedrooms & bathrooms
- Bedrooms: 4
- Bathrooms: 2
- Full bathrooms: 1
- 1/2 bathrooms: 1
Heating
- Propane, Hot Water
Cooling
- None
Appliances
- Included: Dishwasher, Microwave, Electric Range, Refrigerator, Propane Water Heater
- Laundry: Laundry Hook-ups
Features
- Natural Light
- Flooring: Hardwood, Vinyl, Vinyl Plank
- Basement: Concrete,Partially Finished,Interior Entry
Interior area
- Total structure area: 3,581
- Total interior livable area: 3,139 sqft
- Finished area above ground: 2,697
- Finished area below ground: 442
Property
Parking
- Parking features: Paved
Features
- Levels: Two
- Stories: 2
- Exterior features: Garden, Natural Shade
- Frontage length: Road frontage: 199
Lot
- Size: 0.46 Acres
- Features: Corner Lot, Level
Details
- Parcel number: RCHEM0127B0003L0000
- Zoning description: R1
Construction
Type & style
- Home type: SingleFamily
- Architectural style: Cape
- Property subtype: Single Family Residence
Materials
- Wood Frame, Vinyl Siding
- Foundation: Concrete
- Roof: Architectural Shingle
Condition
- New construction: No
- Year built: 1949
Utilities & green energy
- Electric: 200+ Amp Service
- Sewer: Public Sewer
- Utilities for property: Cable at Site
Community & neighborhood
Location
- Region: Rochester
Price history
| Date | Event | Price |
|---|---|---|
| 6/29/2025 | Listing removed | $1,900$1/sqft |
Source: Zillow Rentals Report a problem | ||
| 6/8/2025 | Listed for rent | $1,900$1/sqft |
Source: Zillow Rentals Report a problem | ||
| 10/3/2023 | Sold | $425,000+6.3%$135/sqft |
Source: | ||
| 8/31/2023 | Listed for sale | $399,900$127/sqft |
Source: | ||
Public tax history
| Year | Property taxes | Tax assessment |
|---|---|---|
| 2024 | $6,678 +5.8% | $449,700 +83.4% |
| 2023 | $6,311 +1.8% | $245,200 |
| 2022 | $6,199 +2.6% | $245,200 |
Find assessor info on the county website
Neighborhood: 03867
Nearby schools
GreatSchools rating
- 4/10Chamberlain Street SchoolGrades: K-5Distance: 0.6 mi
- 3/10Rochester Middle SchoolGrades: 6-8Distance: 1.6 mi
- 5/10Spaulding High SchoolGrades: 9-12Distance: 1.6 mi
Schools provided by the listing agent
- Elementary: Rochester School
- Middle: Rochester Middle School
- High: Spaulding High School
- District: Rochester School District
Source: PrimeMLS. This data may not be complete. We recommend contacting the local school district to confirm school assignments for this home.
Get pre-qualified for a loan
At Zillow Home Loans, we can pre-qualify you in as little as 5 minutes with no impact to your credit score.An equal housing lender. NMLS #10287.

