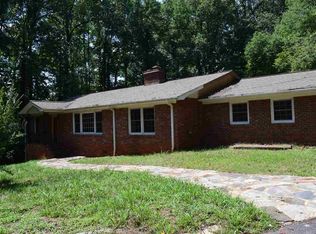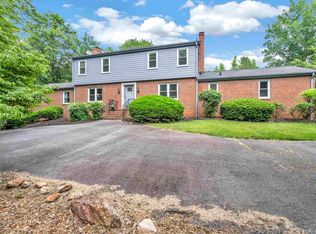Sold co op member
$1,012,000
1 Tamarack Rd, Spartanburg, SC 29307
6beds
4,740sqft
Single Family Residence
Built in 1967
7.94 Acres Lot
$1,030,300 Zestimate®
$214/sqft
$2,707 Estimated rent
Home value
$1,030,300
$979,000 - $1.08M
$2,707/mo
Zestimate® history
Loading...
Owner options
Explore your selling options
What's special
Are you looking for that beautiful country estate, unrestricted farm, or prepper’s paradise? This property at 1 Tamarack Rd. can be all of those descriptions. Country Estate: 8 acres of parklike setting with a creek in front and rear of property. Remodeled Midcentury designed house, with brand new roof (less than a week old!), newly remodeled kitchen and bathrooms modernized with classic selections like marble bathrooms and custom kitchen cabinetry. Unrestricted farm: Have your chickens, goats, livestock, etc. Large upper field ideal for farming, having chickens close by, or adding a barn. Lower field perfect for livestock.Turn your large patio leading out of your kitchen into a kitchen garden with herbs at your fingertips. There’s also a dirt driveway leading down to the upper field, perfect for driving your farm vehicles. Prepper Paradise: Water is city, but at the flip of a switch can turn on well water for the house. Recent Solar panels can be placed back on the roof (at buyer’s request), providing back-up power to multiple rooms of the house, including well water, freezers, kitchen fridge and many outlets to allow lights and cooking as normal during a storm outage. Eight burner range and oven are both gas powered making cooking a breeze during a power outage. A large storage room in the basement provides a dream pantry with walls of shelving. Location: You will be 3 min. From Publix and the convenient Hillcrest shopping, yet feel like you are miles away in the English countryside. Walk or bike to Jessie Boyd Elementary School. The privacy starts with a long driveway and enough parking for a large event. The property is wooded around all sides which gives immense privacy. A creek runs in the front and the rear attracting the wildlife to visit you. A refinished pool brings respite on a sunny afternoon. Also, the pool area features a deck nearby already set up for a movie screen, allowing movie night “in” the pool. The house is a mid-century gem. Many of the original mid-century distinctions remain, such as the foyer’s slate floors, original brick in the dining room, original fireplace in the office (den), and the many panoramic windows. The kitchen was custom designed, adding an 8 burner gas stove/oven. The refrigerator is a built in, counter depth with custom panels to match the custom cabinetry. The coffee bar side of the kitchen comes with an ice maker, large basket drawer for recycling in style, and a large pantry. The deep drawers provide plenty of storage. Cabinetry is solid wood, for durability and beauty. The kitchen leads to either a cozy den/office or a beautiful sunroom that feels like a treehouse. Wood burning fireplaces in the den and sunroom are both in working order. Five bedrooms on the mainfloor, with a potential 6th or gym in the basement. The basement rec room is perfect for the kids to take respite after a nice swim in the pool. Perfect for that “movie room” or in-law suite. This home can suit a large family nicely, or live on the main floor and save the basement space for guests to visit. Don’t miss your chance to live in this hidden gem!
Zillow last checked: 8 hours ago
Listing updated: October 08, 2025 at 06:01pm
Listed by:
Constantine Ramantanin 864-921-4087,
Coldwell Banker Caine Real Est
Bought with:
Brad Liles, SC
Keller Williams on Main
Source: SAR,MLS#: 326581
Facts & features
Interior
Bedrooms & bathrooms
- Bedrooms: 6
- Bathrooms: 6
- Full bathrooms: 4
- 1/2 bathrooms: 2
- Main level bathrooms: 4
- Main level bedrooms: 5
Primary bedroom
- Area: 208
- Dimensions: 16x13
Bedroom 2
- Area: 156
- Dimensions: 13x12
Bedroom 3
- Area: 169
- Dimensions: 13x13
Bedroom 4
- Area: 144
- Dimensions: 12x12
Bedroom 5
- Area: 221
- Dimensions: 13x17
Bonus room
- Area: 966
- Dimensions: 46x21
Breakfast room
- Level: 16x9
Den
- Area: 221
- Dimensions: 17x13
Dining room
- Area: 195
- Dimensions: 15x13
Kitchen
- Area: 192
- Dimensions: 16x12
Laundry
- Area: 32
- Dimensions: 8x4
Living room
- Area: 234
- Dimensions: 18x13
Sun room
- Area: 220
- Dimensions: 22x10
Heating
- Forced Air, Electricity
Cooling
- Central Air, Electricity
Appliances
- Included: Dishwasher, Refrigerator, Gas Cooktop, Electric Oven, Microwave, Electric Water Heater
- Laundry: 1st Floor, Electric Dryer Hookup, Walk-In, Washer Hookup
Features
- Ceiling Fan(s), Cathedral Ceiling(s), Fireplace, Ceiling - Smooth, Solid Surface Counters
- Flooring: Concrete, Slate, Wood
- Doors: Storm Door(s)
- Windows: Storm Window(s)
- Basement: Bath/Stubbed,Partially Finished,Full,Interior Entry,Walk-Out Access,Basement
- Has fireplace: No
Interior area
- Total interior livable area: 4,740 sqft
- Finished area above ground: 4,179
- Finished area below ground: 0
Property
Parking
- Parking features: None, Driveway, None
- Has uncovered spaces: Yes
Features
- Levels: One
- Patio & porch: Deck
- Pool features: In Ground
Lot
- Size: 7.94 Acres
- Features: Creek, Sloped
- Topography: Sloping
Details
- Parcel number: 7130800501
Construction
Type & style
- Home type: SingleFamily
- Architectural style: Contemporary
- Property subtype: Single Family Residence
Materials
- Brick Veneer, Wood Siding
- Roof: Architectural
Condition
- New construction: No
- Year built: 1967
Utilities & green energy
- Sewer: Septic Tank
- Water: Public, Well
Community & neighborhood
Security
- Security features: Smoke Detector(s)
Community
- Community features: None
Location
- Region: Spartanburg
- Subdivision: Other
Price history
| Date | Event | Price |
|---|---|---|
| 10/7/2025 | Sold | $1,012,000-11.2%$214/sqft |
Source: | ||
| 9/8/2025 | Pending sale | $1,140,000$241/sqft |
Source: | ||
| 7/31/2025 | Price change | $1,140,000-3%$241/sqft |
Source: | ||
| 7/17/2025 | Listed for sale | $1,175,000+3816.7%$248/sqft |
Source: | ||
| 5/17/2022 | Sold | $30,000-95.6%$6/sqft |
Source: Public Record Report a problem | ||
Public tax history
| Year | Property taxes | Tax assessment |
|---|---|---|
| 2025 | -- | $26,128 |
| 2024 | $7,205 -12.4% | $26,128 -19% |
| 2023 | $8,221 | $32,258 +192.7% |
Find assessor info on the county website
Neighborhood: 29307
Nearby schools
GreatSchools rating
- 6/10Jesse Boyd Elementary SchoolGrades: PK-5Distance: 0.3 mi
- 7/10McCracken Middle SchoolGrades: 6-8Distance: 1.4 mi
- 5/10Spartanburg High SchoolGrades: 9-12Distance: 1.7 mi
Schools provided by the listing agent
- Elementary: 7-Jesse Boyd
- Middle: 7-McCracken
- High: 7-Spartanburg
Source: SAR. This data may not be complete. We recommend contacting the local school district to confirm school assignments for this home.
Get a cash offer in 3 minutes
Find out how much your home could sell for in as little as 3 minutes with a no-obligation cash offer.
Estimated market value$1,030,300
Get a cash offer in 3 minutes
Find out how much your home could sell for in as little as 3 minutes with a no-obligation cash offer.
Estimated market value
$1,030,300

