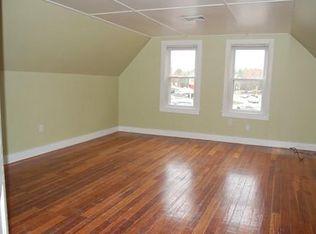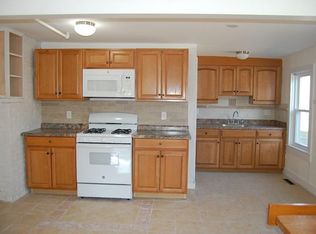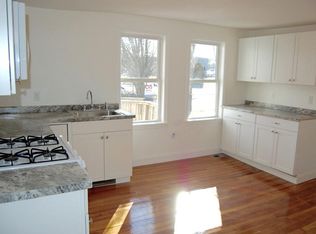Sold for $780,000
$780,000
1 Tarkiln Rd, Kingston, MA 02364
6beds
2,421sqft
3 Family
Built in 1890
-- sqft lot
$782,700 Zestimate®
$322/sqft
$2,509 Estimated rent
Home value
$782,700
$728,000 - $845,000
$2,509/mo
Zestimate® history
Loading...
Owner options
Explore your selling options
What's special
Excellent investment opportunity, 1031 Exchange or owner occupy and let the rental income pay your mortgage! Rare 3 Family in prime location in the heart of Kingston. Great rental history. Entire building has newer sprinkler system as well as updated electric. All separate utilities. Both units on the first floor have been recently remodeled to include, newer kitchens, updated bathrooms and one of the units has a newer heating system. Parking lot recently paved, offers 8 parking spots total (2 spots for each unit plus 2 visitor spots). Fenced in yard. Second floor unit is apprx 1100sf, with 2 charming bedrooms, wood floors, good size, bright and sunny eat in kitchen w/newer flooring and newer range w/vented hood, and large family room w/wood floors. Prime location offers shopping plazas, pharmacy, gas stations, restaurants, medical facilities, gyms, all at same intersection and just off Exit 20. Don't miss out on this great opportunity.
Zillow last checked: 8 hours ago
Listing updated: January 29, 2026 at 02:04pm
Listed by:
Eleni Brookshire 617-359-3969,
RE/MAX Real Estate Center 508-746-8402
Bought with:
Lucy Pilon
South Shore Sotheby's International Realty
Source: MLS PIN,MLS#: 73342988
Facts & features
Interior
Bedrooms & bathrooms
- Bedrooms: 6
- Bathrooms: 3
- Full bathrooms: 3
Heating
- Natural Gas
Appliances
- Included: Range
Features
- Bathroom with Shower Stall, Remodeled, Bathroom With Tub & Shower, Kitchen, Family Room, Living Room
- Flooring: Wood, Tile
- Basement: Full,Interior Entry,Unfinished
- Has fireplace: No
Interior area
- Total structure area: 2,421
- Total interior livable area: 2,421 sqft
- Finished area above ground: 2,421
Property
Parking
- Total spaces: 8
- Parking features: Paved Drive, Off Street
- Uncovered spaces: 8
Features
- Exterior features: Balcony/Deck
- Waterfront features: Bay, Ocean, Beach Ownership(Public)
Lot
- Size: 0.27 Acres
Details
- Parcel number: M:0013 B:0022,1049826
- Zoning: Multi Fam
Construction
Type & style
- Home type: MultiFamily
- Property subtype: 3 Family
Materials
- Frame
- Foundation: Other
- Roof: Shingle
Condition
- Year built: 1890
Utilities & green energy
- Sewer: Public Sewer
- Water: Public
Community & neighborhood
Community
- Community features: Public Transportation, Shopping, Pool, Tennis Court(s), Park, Walk/Jog Trails, Stable(s), Golf, Medical Facility, Conservation Area, Highway Access, House of Worship, Marina, Private School, Public School, T-Station
Location
- Region: Kingston
HOA & financial
Other financial information
- Total actual rent: 5850
Other
Other facts
- Road surface type: Paved
Price history
| Date | Event | Price |
|---|---|---|
| 1/29/2026 | Sold | $780,000-2.4%$322/sqft |
Source: MLS PIN #73342988 Report a problem | ||
| 5/28/2025 | Price change | $799,000-6%$330/sqft |
Source: MLS PIN #73342988 Report a problem | ||
| 5/1/2025 | Price change | $849,900-5.6%$351/sqft |
Source: MLS PIN #73342988 Report a problem | ||
| 3/8/2025 | Listed for sale | $899,900$372/sqft |
Source: MLS PIN #73342988 Report a problem | ||
| 12/19/2024 | Listing removed | $899,900$372/sqft |
Source: MLS PIN #73235686 Report a problem | ||
Public tax history
| Year | Property taxes | Tax assessment |
|---|---|---|
| 2025 | $5,608 +10.5% | $432,400 +8.3% |
| 2024 | $5,076 -4.9% | $399,400 |
| 2023 | $5,336 +1.4% | $399,400 +10.6% |
Find assessor info on the county website
Neighborhood: 02364
Nearby schools
GreatSchools rating
- NAKingston Elementary SchoolGrades: PK-2Distance: 2 mi
- 6/10Silver Lake Regional Middle SchoolGrades: 7-8Distance: 2.6 mi
- 6/10Silver Lake Regional High SchoolGrades: 9-12Distance: 2.7 mi
Get a cash offer in 3 minutes
Find out how much your home could sell for in as little as 3 minutes with a no-obligation cash offer.
Estimated market value$782,700
Get a cash offer in 3 minutes
Find out how much your home could sell for in as little as 3 minutes with a no-obligation cash offer.
Estimated market value
$782,700


