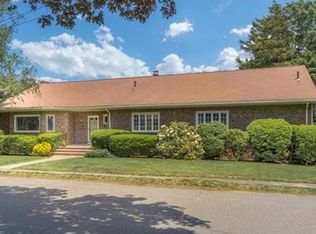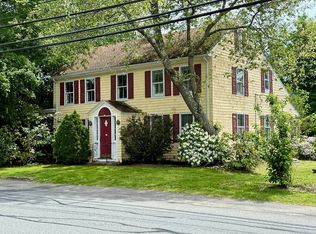The architectural tenet "family form and function" is exemplified in this magnificent residence. This exceptional, completely renovated Colonial boasts a rich Chefs Kitchen with custom cabinetry, all new appliances and open floor plan throughout. Five Bedrooms, 3 full baths, and expanded mudroom connected to the two car garage with over sized driveway. Private master suite boasts an expansive deck overlooking manicured yard, generous walk in closet with custom bath. Located minutes from the areas vast amenities. This is IT!! COVID 19 SHOWING PERIODICALS IN PLACE, MASKS MUST BE WARN. Offers due by Monday June 22 by 5:00PM.
This property is off market, which means it's not currently listed for sale or rent on Zillow. This may be different from what's available on other websites or public sources.

