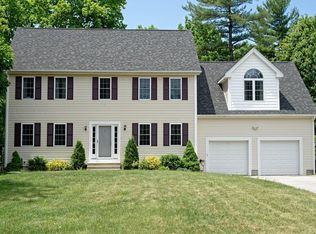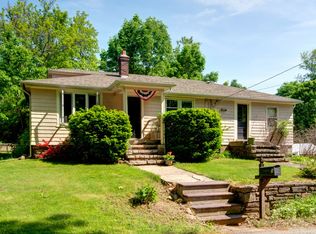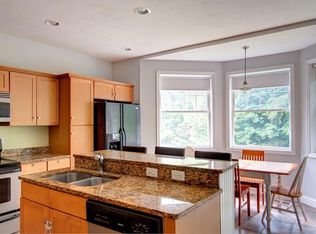Sold for $400,000
$400,000
1 Tobin Rd, Leicester, MA 01524
3beds
960sqft
Single Family Residence
Built in 1980
0.46 Acres Lot
$-- Zestimate®
$417/sqft
$-- Estimated rent
Home value
Not available
Estimated sales range
Not available
Not available
Zestimate® history
Loading...
Owner options
Explore your selling options
What's special
***Offer Deadline Tuesday, July 29th at 2:00PM -- Response by 7pm*** This is the ranch you’ve been waiting for! Set on a corner lot with a fenced yard and a barn for all your storage and workspace needs, as well as garden beds ready for your green thumb! Inside, the kitchen and two full baths are freshly remodeled with sleek finishes, granite countertops and new appliances. Downstairs, the walkout basement nearly doubles your living space and offers serious in-law potential with a mini kitchen, full bath, and bonus below-grade bedroom option. Whether you're hosting, homesteading, or commuting, the location checks every box—just minutes to Worcester’s colleges, hospitals, highways, and Auburn’s shops and restaurants! First showings at Open House on Sunday, July 27th from 11-1:00pm.
Zillow last checked: 8 hours ago
Listing updated: September 06, 2025 at 11:21am
Listed by:
Samantha Butkiewicus 508-873-1303,
ERA Key Realty Services- Spenc 508-885-6336
Bought with:
Stacey M. Hamel
ERA Key Realty Services- Auburn
Source: MLS PIN,MLS#: 73408194
Facts & features
Interior
Bedrooms & bathrooms
- Bedrooms: 3
- Bathrooms: 2
- Full bathrooms: 2
- Main level bathrooms: 1
- Main level bedrooms: 3
Primary bedroom
- Features: Closet, Flooring - Wall to Wall Carpet
- Level: Main,First
Bedroom 2
- Features: Closet, Flooring - Wall to Wall Carpet
- Level: Main,First
Bedroom 3
- Features: Closet, Flooring - Wall to Wall Carpet
- Level: Main,First
Primary bathroom
- Features: No
Bathroom 1
- Features: Bathroom - Full, Bathroom - With Tub & Shower, Flooring - Laminate, Countertops - Stone/Granite/Solid, Remodeled, Lighting - Sconce, Lighting - Overhead
- Level: Main,First
Bathroom 2
- Features: Bathroom - Full, Bathroom - With Shower Stall, Closet, Flooring - Stone/Ceramic Tile
- Level: Basement
Kitchen
- Features: Flooring - Laminate, Dining Area, Countertops - Stone/Granite/Solid, Exterior Access, Remodeled
- Level: Main,First
Living room
- Features: Flooring - Hardwood, Window(s) - Picture, Exterior Access
- Level: Main,First
Heating
- Electric Baseboard, Wood Stove
Cooling
- None
Appliances
- Included: Water Heater, Range, Dishwasher, Microwave, Refrigerator, Washer, Dryer
- Laundry: Electric Dryer Hookup, Washer Hookup, In Basement
Features
- Bathroom - Full, Bathroom - Tiled With Tub & Shower, Dining Area, Accessory Apt.
- Flooring: Carpet, Hardwood, Wood Laminate, Flooring - Stone/Ceramic Tile
- Doors: Insulated Doors
- Windows: Insulated Windows
- Basement: Full,Finished,Walk-Out Access,Interior Entry,Radon Remediation System,Concrete
- Has fireplace: No
Interior area
- Total structure area: 960
- Total interior livable area: 960 sqft
- Finished area above ground: 960
Property
Parking
- Total spaces: 6
- Parking features: Paved Drive, Off Street, Paved
- Uncovered spaces: 6
Features
- Patio & porch: Deck - Wood
- Exterior features: Deck - Wood, Storage, Fenced Yard, Garden
- Fencing: Fenced/Enclosed,Fenced
Lot
- Size: 0.46 Acres
- Features: Corner Lot, Wooded, Level
Details
- Parcel number: 1560201
- Zoning: R1
Construction
Type & style
- Home type: SingleFamily
- Architectural style: Ranch
- Property subtype: Single Family Residence
Materials
- Frame
- Foundation: Concrete Perimeter
- Roof: Shingle
Condition
- Year built: 1980
Utilities & green energy
- Electric: Circuit Breakers
- Sewer: Public Sewer
- Water: Public
- Utilities for property: for Electric Range, for Electric Dryer, Washer Hookup
Community & neighborhood
Community
- Community features: Public Transportation, Shopping, Park, Golf, Medical Facility, Conservation Area, Highway Access, House of Worship, Marina
Location
- Region: Leicester
Other
Other facts
- Listing terms: Contract
- Road surface type: Paved
Price history
| Date | Event | Price |
|---|---|---|
| 9/5/2025 | Sold | $400,000+1.3%$417/sqft |
Source: MLS PIN #73408194 Report a problem | ||
| 7/31/2025 | Contingent | $394,800$411/sqft |
Source: MLS PIN #73408194 Report a problem | ||
| 7/23/2025 | Listed for sale | $394,800$411/sqft |
Source: MLS PIN #73408194 Report a problem | ||
Public tax history
Tax history is unavailable.
Neighborhood: 01524
Nearby schools
GreatSchools rating
- 5/10Leicester Middle SchoolGrades: 5-8Distance: 1.9 mi
- 4/10Leicester High SchoolGrades: 9-12Distance: 1.9 mi
- 4/10Leicester Memorial Elementary SchoolGrades: K-4Distance: 2 mi
Schools provided by the listing agent
- Elementary: Primary School
- Middle: Lms
- High: Lhs
Source: MLS PIN. This data may not be complete. We recommend contacting the local school district to confirm school assignments for this home.
Get pre-qualified for a loan
At Zillow Home Loans, we can pre-qualify you in as little as 5 minutes with no impact to your credit score.An equal housing lender. NMLS #10287.


