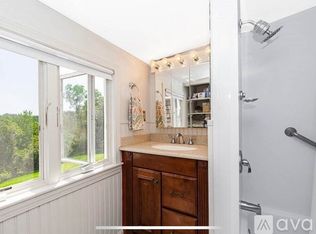Great opportunity in this turnkey Ranch style home with detached oversized garage! Nestled on a private hilltop, this sunny home has wood floors that flow throughout the fully applianced kitchen with dining area and the living room. Enjoy dining al fresco with a handy patio area just off the kitchen! Two generous bedrooms with wood flooring and a gorgeous renovated bath with a tiled shower round out the main level. The finished walk-out lower level with ¾ bath is the perfect space for hosting football games and entertaining. Garage lovers this is the property for you! There's a detached, heated, 29'x54', 3-bay garage with 12' doors, workshop, separate 200-amp service, and loft! Endless possibilities in this wonderful property, set in a great location with quick access to major commuter routes. Septic is for a 3-bedroom home according to Town of Wenham.
This property is off market, which means it's not currently listed for sale or rent on Zillow. This may be different from what's available on other websites or public sources.
