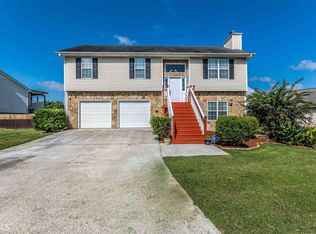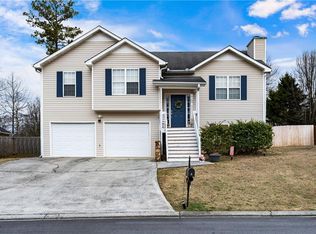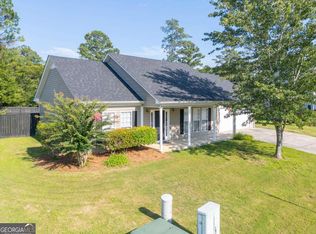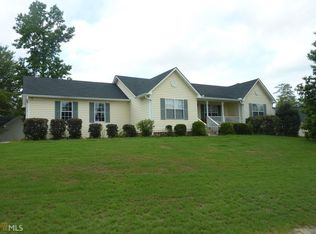What a great house with so much living space. 5 bedrooms, 3 full baths, great room with fireplace, dining room with new sliding glass doors that open to a covered porch overlooking privacy fenced backyard, entertainment areas and pool, also lower level covered porch. Lower level features 2 BR 1 Bath with den, office, exercise or play room, kitchenette. New HVAC, hotwater heater, 50 year roof and gutters, light fixtures and fresh paint on the way. This is a must see in the Armuchee area. Appraisal has been done, home inpsection and termite clearance letter. Loan fell through. Back on market
This property is off market, which means it's not currently listed for sale or rent on Zillow. This may be different from what's available on other websites or public sources.



