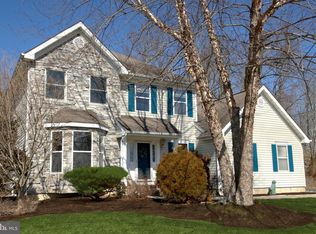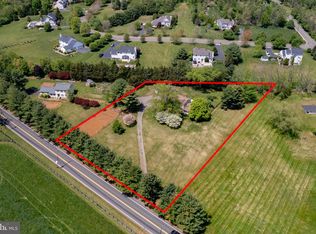Impressive, one of a kind home. Stunning open concept 1st fl with brand new, beautiful eat in kitchen. Kitchen includes 8 burner Blue Star oven, Wolf steam oven, Wolf warming drawer, 2 sub zero refrigerators with 4 freezer drawers, additional refrigerator and freezer drawer for beverages, 3 dishwashers including a Miele, a wine refrigerator, 2 sinks and magnificent cabinet/storage space. Kitchen illuminated with 3 stunning Schonbek crystal chandeliers. Beautiful vaulted ceilings in Master br.and family rm. Family and dining rooms have beautiful Brazilian cherry wood floors. Raised hearth, stone fireplace in family rm. with sliding glass door leading to tumbled stone patio overlooking 1.2 pastoral acres. Full house natural gas Generac generator ensures you never lose electricity. Home has
This property is off market, which means it's not currently listed for sale or rent on Zillow. This may be different from what's available on other websites or public sources.

