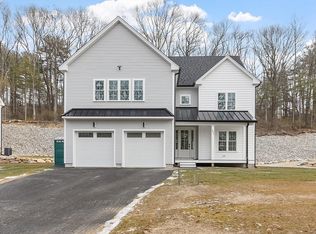Sold for $385,000
$385,000
1 Upper Gore Rd, Webster, MA 01570
3beds
1,280sqft
Single Family Residence
Built in 1962
0.82 Acres Lot
$388,300 Zestimate®
$301/sqft
$2,323 Estimated rent
Home value
$388,300
$357,000 - $419,000
$2,323/mo
Zestimate® history
Loading...
Owner options
Explore your selling options
What's special
Great opportunity! Get ready to see this 3-bedroom ranch with an open floor plan and to make it your own! The kitchen features stainless steel appliances and great size island. Spacious living room and dining area—ideal for easy everyday living. A pellet stove on the first floor keeps the home cozy in the colder months, and two mini-split units provide efficient cooling in the summer. Owned solar panels help reduce utility costs, adding long-term value and amazing savings for you! The finished rooms in the basement offers flexible space for a home office, workout room, or play area. There is additional space for a workshop area. Step outside to a fantastic backyard complete with a huge deck—perfect for summer gatherings, grilling, or relaxing in your private outdoor space. Additional features include a one-car garage and plenty of storage in the basement.This home is ideal for first-time buyers and downsizers. Great highway access, close to Webster Lake. Get ready to make your move!
Zillow last checked: 8 hours ago
Listing updated: August 21, 2025 at 07:03am
Listed by:
Kathleen Craig 774-280-0993,
ERA Key Realty Services 508-234-0550
Bought with:
Charlesgate New Development Team
Charlesgate Realty Group, llc
Source: MLS PIN,MLS#: 73405119
Facts & features
Interior
Bedrooms & bathrooms
- Bedrooms: 3
- Bathrooms: 1
- Full bathrooms: 1
Primary bedroom
- Features: Flooring - Hardwood
- Level: First
Bedroom 2
- Features: Flooring - Hardwood
- Level: First
Bedroom 3
- Features: Flooring - Hardwood
- Level: First
Bathroom 1
- Features: Bathroom - Full
- Level: First
Kitchen
- Features: Flooring - Stone/Ceramic Tile, Countertops - Stone/Granite/Solid, Stainless Steel Appliances
- Level: First
Living room
- Features: Flooring - Hardwood, Open Floorplan
- Level: First
Office
- Features: Flooring - Laminate
- Level: Basement
Heating
- Electric, Pellet Stove, Ductless
Cooling
- Ductless
Appliances
- Included: Electric Water Heater, Range, Dishwasher, Microwave, Refrigerator, Washer, Dryer
- Laundry: In Basement
Features
- Den, Home Office, Bonus Room
- Flooring: Tile, Laminate, Hardwood
- Basement: Full,Partially Finished,Interior Entry
- Number of fireplaces: 1
- Fireplace features: Living Room
Interior area
- Total structure area: 1,280
- Total interior livable area: 1,280 sqft
- Finished area above ground: 1,280
- Finished area below ground: 252
Property
Parking
- Total spaces: 3
- Parking features: Under
- Attached garage spaces: 1
- Uncovered spaces: 2
Features
- Patio & porch: Deck
- Exterior features: Deck, Storage
- Waterfront features: Lake/Pond, Unknown To Beach
Lot
- Size: 0.82 Acres
- Features: Gentle Sloping
Details
- Parcel number: M:61 B:C P:24,1750119
- Zoning: SFR-43
Construction
Type & style
- Home type: SingleFamily
- Architectural style: Ranch
- Property subtype: Single Family Residence
Materials
- Frame
- Foundation: Concrete Perimeter, Stone
- Roof: Shingle
Condition
- Year built: 1962
Utilities & green energy
- Electric: Circuit Breakers
- Sewer: Public Sewer
- Water: Private
Community & neighborhood
Community
- Community features: Shopping, Park, Bike Path, Highway Access
Location
- Region: Webster
Price history
| Date | Event | Price |
|---|---|---|
| 8/20/2025 | Sold | $385,000+1.3%$301/sqft |
Source: MLS PIN #73405119 Report a problem | ||
| 7/21/2025 | Contingent | $379,900$297/sqft |
Source: MLS PIN #73405119 Report a problem | ||
| 7/16/2025 | Listed for sale | $379,900$297/sqft |
Source: MLS PIN #73405119 Report a problem | ||
Public tax history
| Year | Property taxes | Tax assessment |
|---|---|---|
| 2025 | $4,399 +1.4% | $370,300 +4% |
| 2024 | $4,339 +9.8% | $356,200 +12.7% |
| 2023 | $3,953 +1.9% | $316,200 +13.8% |
Find assessor info on the county website
Neighborhood: 01570
Nearby schools
GreatSchools rating
- 5/10Park Avenue Elementary SchoolGrades: PK-4Distance: 1.7 mi
- 3/10Webster Middle SchoolGrades: 5-8Distance: 1.9 mi
- 2/10Bartlett High SchoolGrades: 9-12Distance: 1.9 mi
Schools provided by the listing agent
- Elementary: Webster
- Middle: Webster
- High: Webster
Source: MLS PIN. This data may not be complete. We recommend contacting the local school district to confirm school assignments for this home.
Get a cash offer in 3 minutes
Find out how much your home could sell for in as little as 3 minutes with a no-obligation cash offer.
Estimated market value$388,300
Get a cash offer in 3 minutes
Find out how much your home could sell for in as little as 3 minutes with a no-obligation cash offer.
Estimated market value
$388,300
