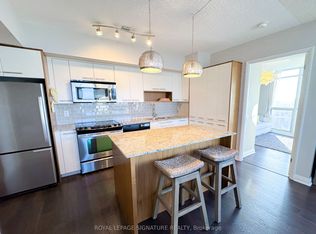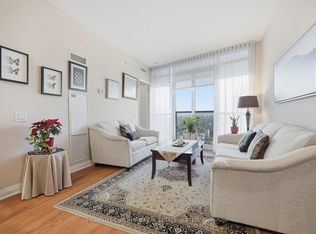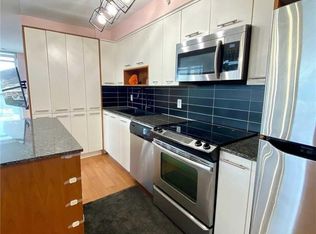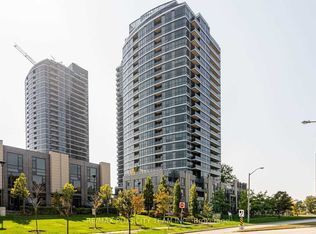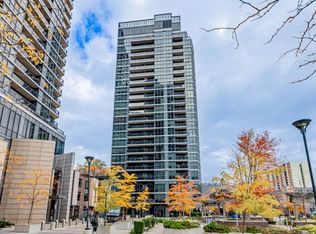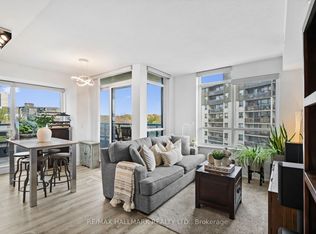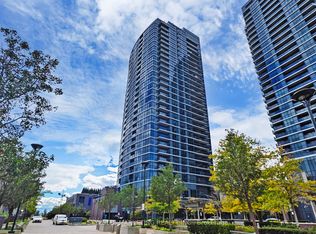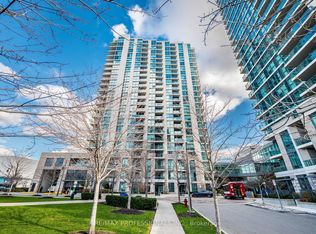Welcome to Suite 2101 at 1 Valhalla Inn Rd a beautifully upgraded 1-bedroom plus den condo in the heart of Etobicoke's sought-after One Valhalla community. This bright and functional layout features floor-to-ceiling windows, an open-concept living space, and a modern kitchen with stone countertops, stainless steel appliances, and upgraded cabinetry. The spacious primary bedroom is complemented by a versatile den ideal as a home office, nursery, or guest room. The owners have added numerous high-end upgrades that are unique to this unit, including Lutron-controlled pot lights, Biamp built-in ceiling speakers, automated window blinds in the living room and bedroom, and a water line to the fridge with built-in ice maker. This well-managed building offers resort-style amenities including a 24-hour concierge, indoor pool, hot tub, sauna, gym, yoga studio, media room, party rooms, 4th floor terrace with BBQs, playground, guest suites, and ample visitor parking. Ideally located with easy access to Hwy 427, 401, and QEW, just minutes to Sherway Gardens, Cloverdale Mall, Pearson Airport, and Kipling TTC/GO Station. Walkable to groceries, cafes, and parks, with top-rated schools nearby. Includes one parking spot located conveniently close to the P1 elevator entrance. A perfect home for professionals, first-time buyers, or investors seeking a turnkey opportunity in a vibrant, connected neighbourhood. Move in and enjoy!
For sale
C$549,900
1 Valhalla Inn Rd #2101, Toronto, ON M9B 1S9
2beds
1baths
Apartment
Built in ----
-- sqft lot
$-- Zestimate®
C$--/sqft
C$703/mo HOA
What's special
- 1 day |
- 9 |
- 0 |
Zillow last checked: 8 hours ago
Listing updated: January 18, 2026 at 07:13am
Listed by:
ROYAL LEPAGE PEACELAND REALTY
Source: TRREB,MLS®#: W12707104 Originating MLS®#: Toronto Regional Real Estate Board
Originating MLS®#: Toronto Regional Real Estate Board
Facts & features
Interior
Bedrooms & bathrooms
- Bedrooms: 2
- Bathrooms: 1
Bedroom
- Level: Main
- Dimensions: 3.4 x 2.98
Den
- Level: Main
- Dimensions: 2.78 x 2.38
Dining room
- Level: Main
- Dimensions: 3.5 x 5.65
Kitchen
- Level: Main
- Dimensions: 3.16 x 3.3
Laundry
- Level: Main
- Dimensions: 1 x 2.1
Living room
- Level: Main
- Dimensions: 3.5 x 5.65
Heating
- Forced Air, Gas
Cooling
- Central Air
Appliances
- Laundry: Ensuite
Features
- Other
- Basement: None
- Has fireplace: No
Interior area
- Living area range: 700-799 null
Property
Parking
- Total spaces: 1
- Parking features: None
- Has garage: Yes
Features
- Exterior features: Terrace Balcony
- Has view: Yes
- View description: City, Lake, Skyline, Valley
- Has water view: Yes
- Water view: Lake
Details
- Parcel number: 762760424
Construction
Type & style
- Home type: Apartment
- Property subtype: Apartment
Materials
- Concrete
Community & HOA
HOA
- Services included: Heat Included, Building Insurance Included, Water Included, Condo Taxes Included, CAC Included, Common Elements Included
- HOA fee: C$703 monthly
- HOA name: TSCC
Location
- Region: Toronto
Financial & listing details
- Annual tax amount: C$2,131
- Date on market: 1/18/2026
ROYAL LEPAGE PEACELAND REALTY
By pressing Contact Agent, you agree that the real estate professional identified above may call/text you about your search, which may involve use of automated means and pre-recorded/artificial voices. You don't need to consent as a condition of buying any property, goods, or services. Message/data rates may apply. You also agree to our Terms of Use. Zillow does not endorse any real estate professionals. We may share information about your recent and future site activity with your agent to help them understand what you're looking for in a home.
Price history
Price history
Price history is unavailable.
Public tax history
Public tax history
Tax history is unavailable.Climate risks
Neighborhood: Islington
Nearby schools
GreatSchools rating
No schools nearby
We couldn't find any schools near this home.
- Loading
