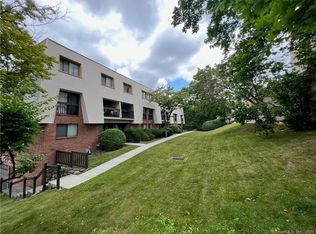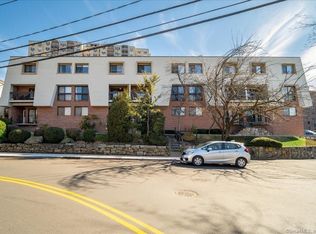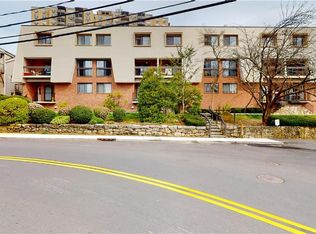Sold for $415,000
$415,000
1 Valley Road #206, Stamford, CT 06902
2beds
1,400sqft
Condominium, Townhouse
Built in 1983
-- sqft lot
$515,600 Zestimate®
$296/sqft
$3,619 Estimated rent
Home value
$515,600
$485,000 - $547,000
$3,619/mo
Zestimate® history
Loading...
Owner options
Explore your selling options
What's special
Welcome to your urban oasis! This stunning 2 bed 2.5 bath townhome with wood burning fireplace is nestled just moments away from downtown. Offering the perfect blend of modern living and city convenience. With its prime location, you'll find yourself within walking distance of vibrant shops, trendy restaurants, and the bustling energy of downtown life. Say goodbye to the hassle of city parking. This townhome includes dedicated parking, ensuring that you always have a convenient and secure place for your vehicle. Estate, "as is" sale. No Property Disclosures required. All offers should be in binder format, do not use standard form real estate contract.
Zillow last checked: 8 hours ago
Listing updated: April 18, 2024 at 10:53am
Listed by:
Carol Frattaroli 203-858-6075,
William Pitt Sotheby's Int'l 203-968-1500
Bought with:
Yulka Markevich, REB.0755904
Iron Gates Realty
Source: Smart MLS,MLS#: 170623491
Facts & features
Interior
Bedrooms & bathrooms
- Bedrooms: 2
- Bathrooms: 3
- Full bathrooms: 2
- 1/2 bathrooms: 1
Primary bedroom
- Features: Full Bath, Walk-In Closet(s), Wall/Wall Carpet
- Level: Upper
- Area: 217.5 Square Feet
- Dimensions: 12.5 x 17.4
Bedroom
- Features: Wall/Wall Carpet
- Level: Upper
- Area: 154.1 Square Feet
- Dimensions: 11.5 x 13.4
Kitchen
- Features: Remodeled, Balcony/Deck, Built-in Features, Granite Counters, Pantry, Engineered Wood Floor
- Level: Main
- Area: 180.36 Square Feet
- Dimensions: 10.8 x 16.7
Living room
- Features: Combination Liv/Din Rm, Fireplace, Engineered Wood Floor
- Level: Main
- Area: 352.35 Square Feet
- Dimensions: 14.5 x 24.3
Heating
- Heat Pump, Forced Air, Zoned, Electric
Cooling
- Central Air, Zoned
Appliances
- Included: Electric Cooktop, Electric Range, Microwave, Refrigerator, Dishwasher, Disposal, Washer, Dryer, Electric Water Heater
- Laundry: Upper Level
Features
- Wired for Data, Open Floorplan, Entrance Foyer, Smart Thermostat
- Basement: None
- Attic: None
- Number of fireplaces: 1
Interior area
- Total structure area: 1,400
- Total interior livable area: 1,400 sqft
- Finished area above ground: 1,400
Property
Parking
- Total spaces: 1
- Parking features: Garage, Assigned, Garage Door Opener
- Garage spaces: 1
Features
- Stories: 2
- Patio & porch: Deck
- Exterior features: Rain Gutters, Lighting, Sidewalk, Stone Wall
- Has view: Yes
- View description: City
- Waterfront features: Access, Beach Access
Lot
- Features: Few Trees, Sloped, Wooded
Details
- Parcel number: 343987
- Zoning: RMF
Construction
Type & style
- Home type: Condo
- Architectural style: Townhouse
- Property subtype: Condominium, Townhouse
Materials
- Vertical Siding, Brick
Condition
- New construction: No
- Year built: 1983
Utilities & green energy
- Sewer: Public Sewer
- Water: Public
Green energy
- Energy efficient items: Thermostat
Community & neighborhood
Community
- Community features: Basketball Court, Health Club, Library, Medical Facilities, Park, Near Public Transport, Shopping/Mall
Location
- Region: Stamford
- Subdivision: Mid City
HOA & financial
HOA
- Has HOA: Yes
- HOA fee: $276 monthly
- Amenities included: Management
- Services included: Maintenance Grounds, Trash, Snow Removal, Water, Sewer, Insurance
Price history
| Date | Event | Price |
|---|---|---|
| 4/5/2024 | Sold | $415,000$296/sqft |
Source: | ||
| 3/1/2024 | Pending sale | $415,000$296/sqft |
Source: | ||
| 2/8/2024 | Listed for sale | $415,000$296/sqft |
Source: | ||
Public tax history
| Year | Property taxes | Tax assessment |
|---|---|---|
| 2025 | $6,368 +2.7% | $265,330 |
| 2024 | $6,198 -7.5% | $265,330 |
| 2023 | $6,697 +4.1% | $265,330 +12.1% |
Find assessor info on the county website
Neighborhood: Downtown
Nearby schools
GreatSchools rating
- 4/10Newfield SchoolGrades: K-5Distance: 2.4 mi
- 4/10Rippowam Middle SchoolGrades: 6-8Distance: 2.1 mi
- 2/10Stamford High SchoolGrades: 9-12Distance: 0.4 mi
Schools provided by the listing agent
- Elementary: Newfield
- Middle: Rippowam
- High: Stamford
Source: Smart MLS. This data may not be complete. We recommend contacting the local school district to confirm school assignments for this home.
Get pre-qualified for a loan
At Zillow Home Loans, we can pre-qualify you in as little as 5 minutes with no impact to your credit score.An equal housing lender. NMLS #10287.
Sell with ease on Zillow
Get a Zillow Showcase℠ listing at no additional cost and you could sell for —faster.
$515,600
2% more+$10,312
With Zillow Showcase(estimated)$525,912


