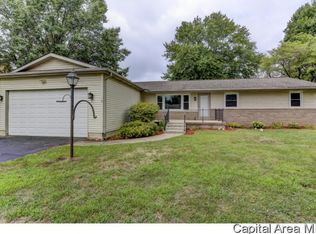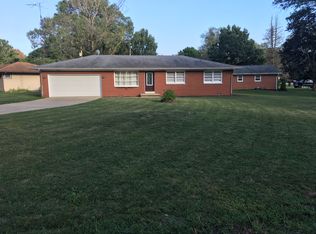All NEW Carpet and Fresh Paint Throughout! This 3 bedroom 2 bath ranch sits on a quiet lane close to the library in Rochester! Walk up to the large front porch and nice landscaping! Eat-in kitchen with white cabinets and wainscoting plus a tiled back splash, built in hutch, and pantry. Beautiful vaulted family room features skylights and fireplace. All bedrooms have hardwood floors! Great floor plan offers mud room, laundry, and bath off garage entrance. Fenced backyard with nice deck and storage shed. Basement offers storage area and rec room! Two car attached garage has built in shelving.
This property is off market, which means it's not currently listed for sale or rent on Zillow. This may be different from what's available on other websites or public sources.


