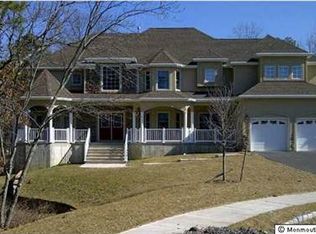Sold for $1,350,000
$1,350,000
1 Waltham Drive, Tinton Falls, NJ 07724
5beds
3,848sqft
Single Family Residence
Built in 2015
0.92 Acres Lot
$1,540,200 Zestimate®
$351/sqft
$5,578 Estimated rent
Home value
$1,540,200
$1.43M - $1.65M
$5,578/mo
Zestimate® history
Loading...
Owner options
Explore your selling options
What's special
8 year young custom built two story foyer colonial. Everything has been though of in this home. porcelain floors in kitchen and family room, hardwood flooring throughout the bedrooms, living room and dining room, bathrooms have marble carrera tile. Kitchen boasts large white quartz center island enough room for plenty of family gatherings! Two zone heat and a/c. All appliances hardly used as this was a weekend home. Unfinished outside access basement is full length and ready to be finished. Huge corner property with amply room for a pool and whatever your heart may desire. Most furniture is also available for sale with the purchase of the home.
Zillow last checked: 8 hours ago
Listing updated: February 17, 2025 at 07:23pm
Listed by:
Carolina M Zocco 732-921-3917,
Rosario Realty Inc
Bought with:
NON MEMBER MORR
NON MEMBER
Source: MoreMLS,MLS#: 22402531
Facts & features
Interior
Bedrooms & bathrooms
- Bedrooms: 5
- Bathrooms: 3
- Full bathrooms: 3
Bedroom
- Area: 168
- Dimensions: 12 x 14
Bedroom
- Area: 120
- Dimensions: 12 x 10
Bedroom
- Area: 195
- Dimensions: 15 x 13
Bedroom
- Area: 182
- Dimensions: 14 x 13
Other
- Area: 320
- Dimensions: 20 x 16
Den
- Area: 464
- Dimensions: 16 x 29
Dining room
- Area: 225
- Dimensions: 15 x 15
Kitchen
- Area: 410.82
- Dimensions: 24.6 x 16.7
Laundry
- Area: 42
- Dimensions: 7 x 6
Living room
- Area: 207.11
- Dimensions: 14.9 x 13.9
Heating
- Forced Air, 2 Zoned Heat
Cooling
- Central Air, 2 Zoned AC
Features
- Ceilings - 9Ft+ 1st Flr, Ceilings - 9Ft+ 2nd Flr, Center Hall, Recessed Lighting
- Windows: Storm Window(s)
- Basement: Ceilings - High,Full,Unfinished,Walk-Out Access
Interior area
- Total structure area: 3,848
- Total interior livable area: 3,848 sqft
Property
Parking
- Total spaces: 2
- Parking features: Driveway
- Attached garage spaces: 2
- Has uncovered spaces: Yes
Features
- Stories: 2
- Exterior features: Lighting
Lot
- Size: 0.92 Acres
- Dimensions: 128x260x232x252
- Features: Corner Lot, Back to Woods, Cul-De-Sac
Details
- Parcel number: 490009800000000101
- Zoning description: Residential, Single Family
Construction
Type & style
- Home type: SingleFamily
- Architectural style: Colonial
- Property subtype: Single Family Residence
Materials
- Synthetic Stucco
Condition
- Year built: 2015
Utilities & green energy
- Sewer: Public Sewer
Community & neighborhood
Security
- Security features: Security System
Location
- Region: Tinton Falls
- Subdivision: None
Price history
| Date | Event | Price |
|---|---|---|
| 5/3/2024 | Sold | $1,350,000+0.1%$351/sqft |
Source: | ||
| 4/9/2024 | Pending sale | $1,349,000$351/sqft |
Source: | ||
| 1/29/2024 | Listed for sale | $1,349,000+22.6%$351/sqft |
Source: | ||
| 1/20/2021 | Listing removed | $1,099,999$286/sqft |
Source: | ||
| 7/14/2020 | Price change | $1,099,999-7.6%$286/sqft |
Source: Rosario Realty Inc #22023657 Report a problem | ||
Public tax history
Tax history is unavailable.
Find assessor info on the county website
Neighborhood: 07724
Nearby schools
GreatSchools rating
- NAMahala F. Atchinson Elementary SchoolGrades: PK-2Distance: 1.5 mi
- 6/10Tinton Falls Middle SchoolGrades: 6-8Distance: 0.6 mi
- 4/10Monmouth Reg High SchoolGrades: 9-12Distance: 0.8 mi
Schools provided by the listing agent
- Elementary: Mahala F. Atchison
- Middle: Tinton Falls
- High: Monmouth Reg
Source: MoreMLS. This data may not be complete. We recommend contacting the local school district to confirm school assignments for this home.
Get pre-qualified for a loan
At Zillow Home Loans, we can pre-qualify you in as little as 5 minutes with no impact to your credit score.An equal housing lender. NMLS #10287.
