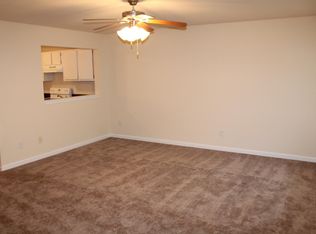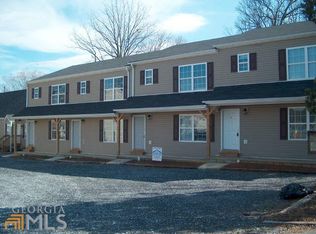Closed
$300,000
1 Wayside Rd, Cartersville, GA 30120
4beds
1,471sqft
Single Family Residence, Residential
Built in 1978
0.5 Acres Lot
$316,500 Zestimate®
$204/sqft
$2,830 Estimated rent
Home value
$316,500
$288,000 - $348,000
$2,830/mo
Zestimate® history
Loading...
Owner options
Explore your selling options
What's special
Come see this beautiful, completely remodeled ranch home. Imagine a home where the repairs and upgrades have already been done, and you get to enjoy it stress free for years to come. This 4 bedroom 2 full bath home has a brand new kitchen with new cabinets, granite counter tops, and stainless steel appliances. All new lighting, LVP flooring, and paint throughout the house. The living room features a beautiful large fireplace with recessed lighting. The hall bath has a new tub with tiles walls, new vanity, and a new toilet. The master has a good sized closet with new vanity shower and toilet in the master bath. Each bedroom is spacious with generously sized closets. Also the home has a new HVAC system and ductwork, as well as a new hot water heater. The exterior of the house has new Hardie Plank siding and paint. Only 5 minutes from downtown Cartersville with its great shopping and dinning. The large, redone shed in the back is perfect for a work shop or storage. Enjoy this large corner lot from the covered deck in the back, as there is plenty of space for kids and pets to play or even gardening. There is room to park boats and RVs on the property. The quaint neighborhood is quiet and has no HOA. The Listing Agent is related to the seller.
Zillow last checked: 8 hours ago
Listing updated: October 18, 2024 at 10:53pm
Listing Provided by:
Jeffrey Howe,
Atlanta Communities 678-371-4641
Bought with:
Darwin Malone, 397521
Atlantic Real Estate Brokers, LLC
Source: FMLS GA,MLS#: 7406724
Facts & features
Interior
Bedrooms & bathrooms
- Bedrooms: 4
- Bathrooms: 2
- Full bathrooms: 2
- Main level bathrooms: 2
- Main level bedrooms: 4
Primary bedroom
- Features: Master on Main
- Level: Master on Main
Bedroom
- Features: Master on Main
Primary bathroom
- Features: Shower Only
Dining room
- Features: Open Concept
Kitchen
- Features: Cabinets White, Stone Counters
Heating
- Central, Electric, Forced Air, Heat Pump
Cooling
- Ceiling Fan(s), Central Air, Electric
Appliances
- Included: Dishwasher, Electric Oven, Electric Range, Electric Water Heater, ENERGY STAR Qualified Appliances, Microwave
- Laundry: In Hall, Laundry Closet, Main Level
Features
- Crown Molding, Recessed Lighting
- Flooring: Vinyl
- Windows: Double Pane Windows, Storm Window(s)
- Basement: None
- Number of fireplaces: 1
- Fireplace features: Brick, Living Room
- Common walls with other units/homes: No Common Walls
Interior area
- Total structure area: 1,471
- Total interior livable area: 1,471 sqft
Property
Parking
- Parking features: Driveway, Kitchen Level, Level Driveway, Parking Pad, RV Access/Parking
- Has uncovered spaces: Yes
Features
- Levels: One
- Stories: 1
- Patio & porch: Covered, Deck, Front Porch
- Exterior features: Rain Gutters
- Pool features: None
- Spa features: None
- Fencing: None
- Has view: Yes
- View description: Other
- Waterfront features: None
- Body of water: None
Lot
- Size: 0.50 Acres
- Features: Back Yard, Corner Lot, Front Yard, Level
Details
- Additional structures: Outbuilding, Shed(s)
- Parcel number: 0071M 0002 006
- Other equipment: None
- Horse amenities: None
Construction
Type & style
- Home type: SingleFamily
- Architectural style: Ranch
- Property subtype: Single Family Residence, Residential
Materials
- HardiPlank Type
- Foundation: Block, Brick/Mortar
- Roof: Composition
Condition
- Resale
- New construction: No
- Year built: 1978
Utilities & green energy
- Electric: 110 Volts
- Sewer: Septic Tank
- Water: Public
- Utilities for property: Cable Available, Phone Available
Green energy
- Energy efficient items: Thermostat
- Energy generation: None
Community & neighborhood
Security
- Security features: Carbon Monoxide Detector(s), Smoke Detector(s)
Community
- Community features: Near Shopping
Location
- Region: Cartersville
- Subdivision: Fairview Estates
Other
Other facts
- Listing terms: Cash,Conventional,FHA
- Road surface type: Asphalt
Price history
| Date | Event | Price |
|---|---|---|
| 10/15/2024 | Sold | $300,000+0%$204/sqft |
Source: | ||
| 9/20/2024 | Pending sale | $299,900$204/sqft |
Source: | ||
| 9/9/2024 | Price change | $299,900-1.6%$204/sqft |
Source: | ||
| 8/23/2024 | Price change | $304,900-1.6%$207/sqft |
Source: | ||
| 7/29/2024 | Price change | $309,900-1.6%$211/sqft |
Source: | ||
Public tax history
| Year | Property taxes | Tax assessment |
|---|---|---|
| 2024 | $1,726 +5.7% | $71,039 +6.1% |
| 2023 | $1,633 -3.4% | $66,944 +0.5% |
| 2022 | $1,691 +32.2% | $66,600 +38.9% |
Find assessor info on the county website
Neighborhood: 30120
Nearby schools
GreatSchools rating
- 8/10Cloverleaf Elementary SchoolGrades: PK-5Distance: 4.5 mi
- 6/10Red Top Middle SchoolGrades: 6-8Distance: 5.6 mi
- 7/10Cass High SchoolGrades: 9-12Distance: 7.2 mi
Schools provided by the listing agent
- Elementary: Cloverleaf
- Middle: Cass
- High: Cass
Source: FMLS GA. This data may not be complete. We recommend contacting the local school district to confirm school assignments for this home.
Get a cash offer in 3 minutes
Find out how much your home could sell for in as little as 3 minutes with a no-obligation cash offer.
Estimated market value
$316,500
Get a cash offer in 3 minutes
Find out how much your home could sell for in as little as 3 minutes with a no-obligation cash offer.
Estimated market value
$316,500

