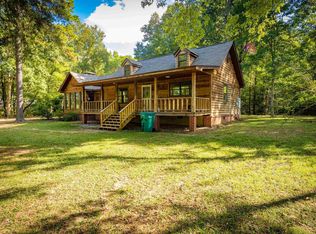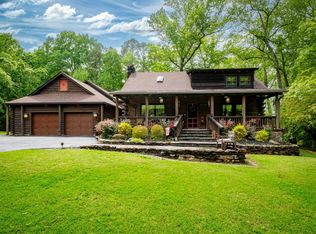Closed
$1,300,000
1 Witness Tree Ln, Paron, AR 72122
4beds
5,584sqft
Single Family Residence
Built in 1994
6.44 Acres Lot
$-- Zestimate®
$233/sqft
$2,607 Estimated rent
Home value
Not available
Estimated sales range
Not available
$2,607/mo
Zestimate® history
Loading...
Owner options
Explore your selling options
What's special
This stunning 4-bedroom, 4.5-bathroom home sits on a 6.44-acre horse farm, offering both luxury and practicality. The spacious living room features beautiful hardwood floors and a cozy fireplace. The formal dining area complements the eat-in kitchen with ample cabinet space. A dedicated laundry room and 3-car garage provide convenience. The master suite overlooks the picturesque pasture and opens to a flagstone patio, complete with a hot tub, 13-foot pool with a diving board, rock waterfalls, and a slide, plus an outdoor kitchen—perfect for entertaining. Upstairs, you'll find two separate wings—one with bedrooms and baths, the other with a game room, kitchenette, and bathroom. Additional features include a whole-home generator, a barn, utility shop, horse wash station, pond, paddock, and fenced/cross-fenced areas for horses. This property combines modern updates with equestrian amenities in a truly idyllic setting. Additional acreage of 2 adjoining 5+/- acre tracts could be bought as well.
Zillow last checked: 8 hours ago
Listing updated: October 10, 2025 at 08:51am
Listed by:
Caristiana Hoey 501-580-1613,
Carolyn Russell Real Estate, Inc.,
John C McInnis 501-626-2033,
Carolyn Russell Real Estate, Inc.
Bought with:
Melissa Cowper-Smith, AR
Keller Williams Realty Central
Source: CARMLS,MLS#: 25020365
Facts & features
Interior
Bedrooms & bathrooms
- Bedrooms: 4
- Bathrooms: 5
- Full bathrooms: 4
- 1/2 bathrooms: 1
Dining room
- Features: Separate Dining Room, Eat-in Kitchen, Living/Dining Combo, Breakfast Bar
Heating
- Electric, Geothermal
Cooling
- Electric
Appliances
- Included: Dishwasher, Plumbed For Ice Maker
- Laundry: Washer Hookup, Electric Dryer Hookup, Laundry Room
Features
- Walk-In Closet(s), Built-in Features, Ceiling Fan(s), Walk-in Shower, Breakfast Bar, Kit Counter-Quartz, Sheet Rock, Sheet Rock Ceiling, Tray Ceiling(s), Primary Bedroom/Main Lv, Guest Bedroom/Main Lv, 3 Bedrooms Same Level
- Flooring: Carpet, Wood, Tile
- Doors: Insulated Doors
- Windows: Insulated Windows
- Has fireplace: Yes
- Fireplace features: Factory Built
Interior area
- Total structure area: 5,584
- Total interior livable area: 5,584 sqft
Property
Parking
- Total spaces: 3
- Parking features: Garage, Three Car, Garage Faces Side
- Has garage: Yes
Features
- Levels: Two
- Stories: 2
- Patio & porch: Deck, Porch
- Fencing: Partial,Cross Fenced
- Waterfront features: Pond
Lot
- Size: 6.44 Acres
- Features: Level, Cleared, Extra Landscaping, Subdivided, Lawn Sprinkler
Details
- Additional structures: Barns/Buildings
- Parcel number: 63R0250002301
- Horses can be raised: Yes
Construction
Type & style
- Home type: SingleFamily
- Architectural style: Traditional
- Property subtype: Single Family Residence
Materials
- Brick, Metal/Vinyl Siding
- Foundation: Crawl Space
- Roof: Shingle
Condition
- New construction: No
- Year built: 1994
Utilities & green energy
- Electric: Electric-Co-op
- Gas: Gas-Propane/Butane
- Sewer: Septic Tank
- Water: Well
- Utilities for property: Gas-Propane/Butane
Green energy
- Energy efficient items: Doors, Insulation, Ridge Vents/Caps
Community & neighborhood
Security
- Security features: Smoke Detector(s), Security System, Video Surveillance
Location
- Region: Paron
- Subdivision: Metes & Bounds
HOA & financial
HOA
- Has HOA: No
- Services included: Private Roads
Other
Other facts
- Listing terms: VA Loan,FHA,Conventional,Cash
- Road surface type: Paved
Price history
| Date | Event | Price |
|---|---|---|
| 10/7/2025 | Sold | $1,300,000-7.1%$233/sqft |
Source: | ||
| 6/26/2025 | Price change | $1,399,900-6.7%$251/sqft |
Source: | ||
| 5/23/2025 | Listed for sale | $1,499,900+11.1%$269/sqft |
Source: | ||
| 4/29/2016 | Sold | $1,350,000+221.4%$242/sqft |
Source: Agent Provided Report a problem | ||
| 6/30/2001 | Sold | $420,000$75/sqft |
Source: Public Record Report a problem | ||
Public tax history
| Year | Property taxes | Tax assessment |
|---|---|---|
| 2024 | $4,726 +3.2% | $101,010 +4.5% |
| 2023 | $4,578 +5% | $96,620 +4.8% |
| 2022 | $4,360 +5.4% | $92,230 +5% |
Find assessor info on the county website
Neighborhood: 72122
Nearby schools
GreatSchools rating
- 9/10Chenal Elementary SchoolGrades: PK-5Distance: 3.8 mi
- 8/10Joe T. Robinson Middle SchoolGrades: 6-8Distance: 4.2 mi
- 4/10Joe T. Robinson High SchoolGrades: 9-12Distance: 4.1 mi
Get pre-qualified for a loan
At Zillow Home Loans, we can pre-qualify you in as little as 5 minutes with no impact to your credit score.An equal housing lender. NMLS #10287.

