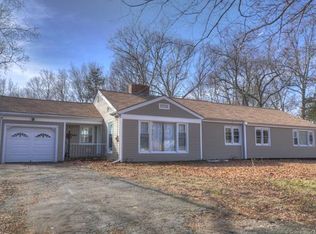Back on the market due to buyer relocation issue. Passed a VA appraisal! This spectacular home is located in a small cul-de-sac near Ledyard Center. With a welcoming front porch & beautiful garden, this home has a southern style to it. Entering the two-story colonial foyer w/center staircase you are greeted with an open floor plan. The interior has been completely finished to achieve opulent comfort. The expanded kitchen has custom cabinetry, solid stone countertop with a large peninsula. This space is absolutely perfect for entertaining. The formal living is open to the kitchen along with the great room centered around the fireplace and a formal dining space. There is convenient access to the new deck, paved patio & firepit, situated on .93ac. The main floor is serviced by a beautiful, updated guest bath. A new recent addition to the home is the mudroom/laundry room with multiple access points to the kitchen, backyard & attached 2 car garage. There are newer hardwood floors, crown molding and fresh neutral paint giving the space a seamless, timeless appearance. The second floor has three bedrooms and two recently remodeled full baths with custom glass shower doors. The primary bedroom has a spacious walk-in closet and a luxurious master bath. The walk-in shower has custom tiling and two separate couple's vanities. The basement is fully finished w/tile flooring. Newer energy efficient windows. All this home needs is you!
This property is off market, which means it's not currently listed for sale or rent on Zillow. This may be different from what's available on other websites or public sources.

