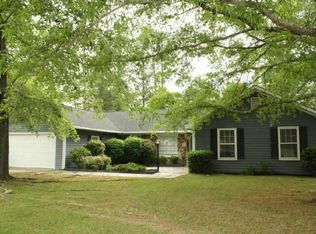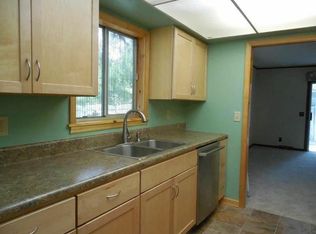Closed
$285,000
1 Wood Valley Dr SW, Rome, GA 30165
3beds
--sqft
Single Family Residence
Built in 1967
0.51 Acres Lot
$282,200 Zestimate®
$--/sqft
$2,039 Estimated rent
Home value
$282,200
$231,000 - $347,000
$2,039/mo
Zestimate® history
Loading...
Owner options
Explore your selling options
What's special
Welcome home to this beautiful property in the heart of Rome! Situated on a spacious corner lot, this home offers the feel of your own private oasis. The inviting covered front porch is the perfect spot to relax on a swing and enjoy the fresh air and morning sunrises. Inside, you'll find a warm, well-maintained interior that reflects the love and care this home has received over the years. The foyer leads into a cozy living room and a versatile flex space-perfect for a home office, workout area, or kids' playroom. The kitchen is open and spacious, ideal for family gatherings, with plenty of cabinet storage and a breakfast bar for quick meals. The large dining area flows into a huge family room with enough space to comfortably host the entire crew. Upstairs features two generously sized bedrooms, a guest bathroom with a tub/shower combo, and a large primary suite with a walk-in closet and private bath with a walk-in shower. Step outside to a brand new deck overlooking the large, flat, fully fenced backyard-complete with a storage shed for your lawn tools and equipment. The oversized driveway adds even more value, offering the perfect setup for a game of one-on-one basketball with a hoop already in place. Don't miss out on this move-in ready home! Conveniently located near shopping, dining, local universities, and entertainment. Call today to schedule your private showing!
Zillow last checked: 8 hours ago
Listing updated: September 25, 2025 at 04:34am
Listed by:
Eslam Leung 404-697-8335,
Atlanta Communities
Bought with:
Molly Steeves, 407460
Hardy Realty & Development Company
Source: GAMLS,MLS#: 10575536
Facts & features
Interior
Bedrooms & bathrooms
- Bedrooms: 3
- Bathrooms: 3
- Full bathrooms: 2
- 1/2 bathrooms: 1
Kitchen
- Features: Breakfast Area, Breakfast Bar, Pantry
Heating
- Central
Cooling
- Attic Fan, Ceiling Fan(s), Central Air
Appliances
- Included: Dishwasher, Disposal, Microwave
- Laundry: In Hall
Features
- Walk-In Closet(s)
- Flooring: Laminate
- Basement: Crawl Space
- Has fireplace: No
- Common walls with other units/homes: No Common Walls
Interior area
- Total structure area: 0
- Finished area above ground: 0
- Finished area below ground: 0
Property
Parking
- Total spaces: 2
- Parking features: Parking Pad
- Has uncovered spaces: Yes
Features
- Levels: Two
- Stories: 2
- Patio & porch: Deck
- Fencing: Back Yard,Chain Link
- Body of water: None
Lot
- Size: 0.51 Acres
- Features: Corner Lot
Details
- Additional structures: Outbuilding, Shed(s)
- Parcel number: H13O 035
Construction
Type & style
- Home type: SingleFamily
- Architectural style: Colonial
- Property subtype: Single Family Residence
Materials
- Concrete
- Roof: Composition
Condition
- Resale
- New construction: No
- Year built: 1967
Utilities & green energy
- Sewer: Public Sewer
- Water: Public
- Utilities for property: Cable Available, Electricity Available, High Speed Internet, Natural Gas Available, Sewer Available, Water Available
Community & neighborhood
Security
- Security features: Carbon Monoxide Detector(s), Smoke Detector(s)
Community
- Community features: Walk To Schools, Near Shopping
Location
- Region: Rome
- Subdivision: Brookwood
HOA & financial
HOA
- Has HOA: Yes
- HOA fee: $560 annually
- Services included: Swimming
Other
Other facts
- Listing agreement: Exclusive Agency
Price history
| Date | Event | Price |
|---|---|---|
| 9/5/2025 | Sold | $285,000 |
Source: | ||
| 8/7/2025 | Pending sale | $285,000 |
Source: | ||
| 8/1/2025 | Listed for sale | $285,000+78.2% |
Source: | ||
| 5/31/2017 | Sold | $159,900 |
Source: | ||
| 5/9/2017 | Pending sale | $159,900 |
Source: Garden Lakes Realty Company #8084236 Report a problem | ||
Public tax history
| Year | Property taxes | Tax assessment |
|---|---|---|
| 2024 | $3,494 +5.3% | $98,673 +4.4% |
| 2023 | $3,320 +10.4% | $94,539 +19.5% |
| 2022 | $3,006 +11.4% | $79,114 +8.8% |
Find assessor info on the county website
Neighborhood: 30165
Nearby schools
GreatSchools rating
- 5/10West End Elementary SchoolGrades: PK-6Distance: 0.7 mi
- 5/10Rome Middle SchoolGrades: 7-8Distance: 4.7 mi
- 6/10Rome High SchoolGrades: 9-12Distance: 4.5 mi
Schools provided by the listing agent
- Elementary: West End
- Middle: Rome
- High: Rome
Source: GAMLS. This data may not be complete. We recommend contacting the local school district to confirm school assignments for this home.

Get pre-qualified for a loan
At Zillow Home Loans, we can pre-qualify you in as little as 5 minutes with no impact to your credit score.An equal housing lender. NMLS #10287.

