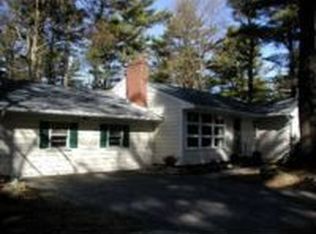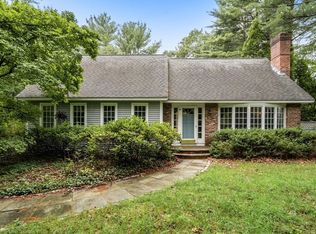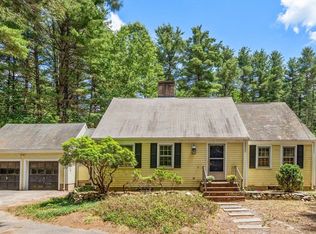Move-in-ready! Delightful 4-bedroom, 3.5 bath Gambrel Colonial. Located in desirable Dover neighborhood directly across from access to 17 miles of trails in the Noanet Woodlands preserve. Extensive recent updates include new roof, propane fueled high efficiency boiler, expanded a/c, new windows, 2016 master bath & more. Thoughtfully appointed mudroom w/ built-in storage, ½ bath & spacious laundry room. Recently renovated kitchen flows seamlessly to light-filled, fireplaced family room w/ French doors stepping out to rounded deck overlooking private yard. First floor bedroom or study w/ full en-suite bath offers flexibility. A sun-filled master suite w/ gorgeous new bath, & 2 additional bedrooms w/ Jack & Jill bathroom complete the 2nd floor. Hardwood floors throughout. Other amenities include a finished lower level playroom, 2-car attached garage, & additional storage shed. Conveniently located, Dover MA is 15 miles from Boston with consistently top ranked schools.
This property is off market, which means it's not currently listed for sale or rent on Zillow. This may be different from what's available on other websites or public sources.


