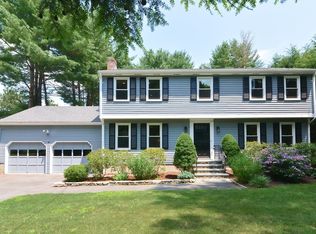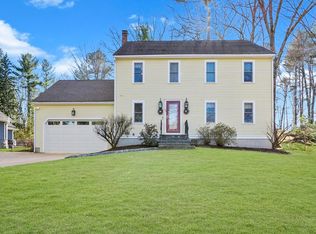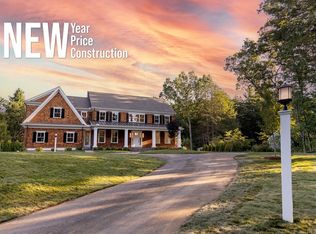Sold for $910,000 on 07/31/25
$910,000
1 Woodside Rd, Framingham, MA 01701
6beds
3,084sqft
Single Family Residence
Built in 1972
0.48 Acres Lot
$880,200 Zestimate®
$295/sqft
$4,678 Estimated rent
Home value
$880,200
$819,000 - $951,000
$4,678/mo
Zestimate® history
Loading...
Owner options
Explore your selling options
What's special
Spacious and stylish Colonial that truly has it all! The curb appeal hints at the beauty inside, but it’s the fully renovated kitchen that will take your breath away w/ pretty quartz counters, SS appliances, custom cabinetry, coffee bar and breakfast bar. Gleaming hardwood floors throughout the 1st floor. The layout flows seamlessly from the sun-drenched sunroom w/ cathedral ceiling. Whether you’re entertaining or hosting holiday dinners, this home rises to every occasion. Offering 6 bedrooms, 2.5-baths set on a lush, 1/2 lot w/ heated in-ground pool as the crown jewel, the outdoor space is just as impressive as the interior. Summer days lounging poolside, cookouts or quiet mornings w/ coffee in the sunroom. With the generous bedrooms it makes it easy for flexible options for offices or guest suite, and LL space perfect for play space. This home is a dream come true, ideal for multigenerational families or anyone craving extra space and comfort. 2 car garage-Sudbury Line- A must see!!
Zillow last checked: 8 hours ago
Listing updated: August 01, 2025 at 01:10pm
Listed by:
Diane B. Sullivan 508-561-1618,
Coldwell Banker Realty - Framingham 508-872-0084,
Katelyn E. Sullivan 508-561-6197
Bought with:
Christopher Mahoney
RE/MAX One Call Realty
Source: MLS PIN,MLS#: 73367137
Facts & features
Interior
Bedrooms & bathrooms
- Bedrooms: 6
- Bathrooms: 3
- Full bathrooms: 2
- 1/2 bathrooms: 1
Primary bedroom
- Features: Bathroom - Full, Closet, Flooring - Wall to Wall Carpet
- Level: Second
- Area: 288
- Dimensions: 24 x 12
Bedroom 2
- Features: Closet, Flooring - Hardwood
- Level: Second
- Area: 160
- Dimensions: 16 x 10
Bedroom 3
- Features: Closet, Flooring - Hardwood
- Level: Second
- Area: 168
- Dimensions: 14 x 12
Bedroom 4
- Features: Closet, Flooring - Hardwood
- Level: Second
- Area: 132
- Dimensions: 12 x 11
Bedroom 5
- Features: Closet, Flooring - Hardwood
- Level: Second
- Area: 143
- Dimensions: 13 x 11
Primary bathroom
- Features: Yes
Bathroom 1
- Features: Bathroom - Half, Flooring - Laminate, Recessed Lighting
- Level: First
Bathroom 2
- Features: Bathroom - Full, Bathroom - With Tub & Shower
- Level: Second
Bathroom 3
- Features: Bathroom - Full, Bathroom - Tiled With Shower Stall, Closet/Cabinets - Custom Built, Flooring - Stone/Ceramic Tile
- Level: Second
Dining room
- Features: Flooring - Hardwood, Open Floorplan
- Level: First
- Area: 110
- Dimensions: 11 x 10
Family room
- Features: Flooring - Hardwood
- Level: First
- Area: 192
- Dimensions: 16 x 12
Kitchen
- Features: Closet/Cabinets - Custom Built, Flooring - Hardwood, Countertops - Stone/Granite/Solid, Breakfast Bar / Nook, Open Floorplan, Recessed Lighting, Remodeled, Stainless Steel Appliances, Wine Chiller, Lighting - Pendant
- Level: First
- Area: 187
- Dimensions: 17 x 11
Living room
- Features: Flooring - Hardwood, Recessed Lighting
- Level: First
- Area: 198
- Dimensions: 18 x 11
Heating
- Baseboard, Oil
Cooling
- Window Unit(s), Whole House Fan
Appliances
- Laundry: Dryer Hookup - Dual, Washer Hookup, Flooring - Stone/Ceramic Tile, Electric Dryer Hookup
Features
- Cathedral Ceiling(s), Slider, Open Floorplan, Recessed Lighting, Closet, Closet/Cabinets - Custom Built, Sun Room, Mud Room, Play Room, Bedroom, Bonus Room, Foyer
- Flooring: Tile, Carpet, Laminate, Hardwood, Flooring - Stone/Ceramic Tile, Flooring - Wall to Wall Carpet, Flooring - Hardwood
- Doors: French Doors, Insulated Doors, Storm Door(s)
- Windows: Skylight(s), Insulated Windows, Screens
- Basement: Full,Partially Finished,Interior Entry,Bulkhead,Sump Pump
- Number of fireplaces: 1
- Fireplace features: Family Room
Interior area
- Total structure area: 3,084
- Total interior livable area: 3,084 sqft
- Finished area above ground: 2,584
- Finished area below ground: 500
Property
Parking
- Total spaces: 6
- Parking features: Attached, Garage Door Opener, Storage, Workshop in Garage, Garage Faces Side, Paved Drive, Off Street
- Attached garage spaces: 2
- Uncovered spaces: 4
Accessibility
- Accessibility features: No
Features
- Patio & porch: Porch, Patio
- Exterior features: Porch, Patio, Pool - Inground Heated, Rain Gutters, Professional Landscaping, Decorative Lighting, Screens, Fenced Yard, Garden
- Has private pool: Yes
- Pool features: Pool - Inground Heated
- Fencing: Fenced/Enclosed,Fenced
Lot
- Size: 0.48 Acres
- Features: Corner Lot, Wooded, Level
Details
- Parcel number: 498816
- Zoning: R3
Construction
Type & style
- Home type: SingleFamily
- Architectural style: Colonial,Garrison
- Property subtype: Single Family Residence
Materials
- Frame
- Foundation: Concrete Perimeter
- Roof: Shingle
Condition
- Year built: 1972
Utilities & green energy
- Electric: Circuit Breakers, 200+ Amp Service
- Sewer: Public Sewer
- Water: Public
- Utilities for property: for Electric Range, for Electric Dryer, Washer Hookup
Green energy
- Energy efficient items: Thermostat
Community & neighborhood
Community
- Community features: Park, Walk/Jog Trails, Highway Access, Public School, University
Location
- Region: Framingham
Other
Other facts
- Road surface type: Paved
Price history
| Date | Event | Price |
|---|---|---|
| 7/31/2025 | Sold | $910,000-1.1%$295/sqft |
Source: MLS PIN #73367137 Report a problem | ||
| 4/30/2025 | Listed for sale | $919,900+171.6%$298/sqft |
Source: MLS PIN #73367137 Report a problem | ||
| 3/7/2000 | Sold | $338,700+36.3%$110/sqft |
Source: Public Record Report a problem | ||
| 2/14/1997 | Sold | $248,500$81/sqft |
Source: Public Record Report a problem | ||
Public tax history
| Year | Property taxes | Tax assessment |
|---|---|---|
| 2025 | $9,603 +2.9% | $804,300 +7.4% |
| 2024 | $9,333 +3.8% | $749,000 +9.1% |
| 2023 | $8,988 +4% | $686,600 +9.1% |
Find assessor info on the county website
Neighborhood: 01701
Nearby schools
GreatSchools rating
- 4/10Potter Road Elementary SchoolGrades: K-5Distance: 0.4 mi
- 4/10Cameron Middle SchoolGrades: 6-8Distance: 1 mi
- 5/10Framingham High SchoolGrades: 9-12Distance: 1.8 mi
Schools provided by the listing agent
- Middle: Cameron
- High: Fhs
Source: MLS PIN. This data may not be complete. We recommend contacting the local school district to confirm school assignments for this home.
Get a cash offer in 3 minutes
Find out how much your home could sell for in as little as 3 minutes with a no-obligation cash offer.
Estimated market value
$880,200
Get a cash offer in 3 minutes
Find out how much your home could sell for in as little as 3 minutes with a no-obligation cash offer.
Estimated market value
$880,200


