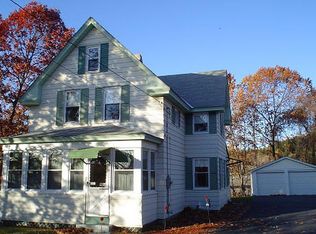Another great home to be built by Matson Homes. This home greets you with a welcoming front porch, that enters into a spacious foyer. The floor plan is flowing and has e xpansive use of gleaming Oak floors throughout the first floor minus the bath and family room. Kitchen features upgraded kitchen cabinets topped with handsome granite, and stainless steel appliances. Dining room, living room and a family room with cathedral ceiling and large palladium window finish off the first floor. Up the hardwood staircase is 3 generous sized bedrooms, and 2 full baths, the master features cathedral ceiling, master bath, and huge walk in closet. The home sits in an old field fronted by attractive stone wall, the yard will be professionally landscaped and the driveway paved.
This property is off market, which means it's not currently listed for sale or rent on Zillow. This may be different from what's available on other websites or public sources.
