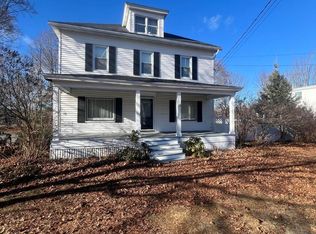When you walk in this just feels like home. This well maintained home offers over 2000sf living area and could be used as a single family or two-unit. First floor has 2 bedrooms, and living room with hardwood floors. There's an a cute galley kitchen w/ appliances and dining room located just off the 3 season sun porch. Stairs from the living room lead to a fully dormer bonus room. The lower level has its own entrance with 2 bedrooms, full bath and kitchen and living area plus laundry. This is a long time family home owner have heated it with K1 monitors, and electric back up. Home has updated vinyl windows. There's a garden shed in back and some nice perennials. This is very nice.
This property is off market, which means it's not currently listed for sale or rent on Zillow. This may be different from what's available on other websites or public sources.

