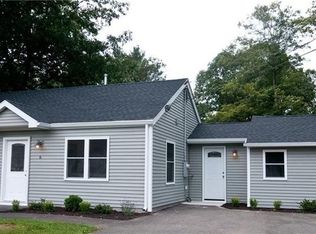This home is just adorable! It has everything you have been looking for! Ranch style with 3 bedrooms, 1.1 baths, living room, dining room, spacious kitchen, family room and office. Everything is neat and clean. The detached garage has been completely re-done, check out the pictures! Large level yard with patio is the perfect spot for your outdoor entertaining! The master bedroom is spacious and there is a large closet which could function as a nursery or office area. Central air. Close to everything..... shopping, dining and much more. This home is warm and inviting and just waiting for you! Come take a look!
This property is off market, which means it's not currently listed for sale or rent on Zillow. This may be different from what's available on other websites or public sources.
