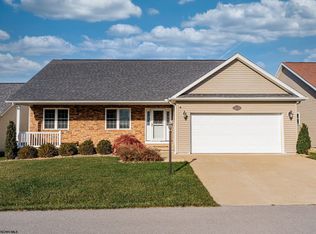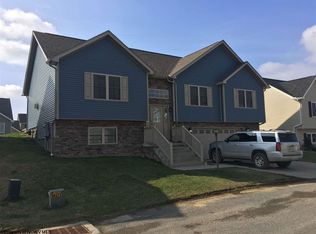Sold for $322,000 on 10/07/25
$322,000
10 Amber Rdg, Morgantown, WV 26508
3beds
1,567sqft
Single Family Residence
Built in 2013
5,401.44 Square Feet Lot
$323,000 Zestimate®
$205/sqft
$2,022 Estimated rent
Home value
$323,000
$307,000 - $339,000
$2,022/mo
Zestimate® history
Loading...
Owner options
Explore your selling options
What's special
Ranch home on flat land. This home offers a charming front entrance with lovely plants. Home provides easy comfortable living. One floor living in this well maintained ranch home. Cherry kitchen cabinets, new Bosch dishwasher and refrigerator. Sliding doors in dining room lead to a nice deck with an electric over head awning. Primary suite has a WIC and bath. Two additional bedrooms and full bath. Two car attached garage and two car parking space in drive.
Zillow last checked: 8 hours ago
Listing updated: October 09, 2025 at 12:04pm
Listed by:
CATHERINE WELSH 440-344-1105,
HOWARD HANNA PREMIER PROPERTIES BY BARBARA ALEXANDER, LLC
Bought with:
SARAH STRAFACE, WV0023371
OLD COLONY COMPANY OF MORGANTOWN
Source: NCWV REIN,MLS#: 10160644
Facts & features
Interior
Bedrooms & bathrooms
- Bedrooms: 3
- Bathrooms: 2
- Full bathrooms: 2
Bedroom 2
- Features: Ceiling Fan(s)
Bedroom 3
- Features: Ceiling Fan(s)
Dining room
- Features: Wood Floor
Kitchen
- Features: Wood Floor
Living room
- Features: Wood Floor
Basement
- Level: Basement
Heating
- Forced Air, Natural Gas
Cooling
- Central Air, Ceiling Fan(s)
Appliances
- Included: Range, Microwave, Dishwasher, Disposal, Refrigerator
Features
- High Speed Internet
- Flooring: Wood, Ceramic Tile
- Basement: None
- Attic: Pull Down Stairs,Scuttle
- Has fireplace: No
- Fireplace features: None
Interior area
- Total structure area: 1,567
- Total interior livable area: 1,567 sqft
- Finished area above ground: 1,567
- Finished area below ground: 0
Property
Parking
- Total spaces: 2
- Parking features: Garage Door Opener, 2 Cars
- Attached garage spaces: 2
Features
- Levels: 1
- Stories: 1
- Patio & porch: Deck
- Exterior features: Lighting
- Fencing: None
- Has view: Yes
- View description: Mountain(s), Neighborhood
- Waterfront features: None
Lot
- Size: 5,401 sqft
- Dimensions: 60 x 90
- Features: Cleared, Landscaped
Details
- Parcel number: 3118019BB0061000
- Zoning description: Single Family Residential
Construction
Type & style
- Home type: SingleFamily
- Architectural style: Ranch
- Property subtype: Single Family Residence
Materials
- Block, Wood, Vinyl Siding, Stone
- Foundation: Block
- Roof: Shingle
Condition
- Year built: 2013
Utilities & green energy
- Electric: 200 Amps
- Sewer: Public Sewer
- Water: Public
Community & neighborhood
Community
- Community features: Park, Shopping/Mall, Health Club, Library, Other
Location
- Region: Morgantown
- Subdivision: Shiloh
HOA & financial
HOA
- Has HOA: Yes
- HOA fee: $650 annually
- Services included: Insurance, Accounting/Legal, Maintenance Grounds, Other, Grass Cutting, Snow Removal
Price history
| Date | Event | Price |
|---|---|---|
| 10/7/2025 | Sold | $322,000-1.9%$205/sqft |
Source: | ||
| 9/8/2025 | Contingent | $328,300$210/sqft |
Source: | ||
| 8/25/2025 | Price change | $328,300-0.5%$210/sqft |
Source: | ||
| 8/18/2025 | Listed for sale | $330,000$211/sqft |
Source: | ||
| 8/6/2025 | Contingent | $330,000$211/sqft |
Source: | ||
Public tax history
| Year | Property taxes | Tax assessment |
|---|---|---|
| 2025 | $1,254 +7.8% | $137,340 +6.4% |
| 2024 | $1,163 -0.4% | $129,120 |
| 2023 | $1,167 +6.2% | $129,120 +1.5% |
Find assessor info on the county website
Neighborhood: Cheat Lake
Nearby schools
GreatSchools rating
- 8/10Cheat Lake Elementary SchoolGrades: PK-5Distance: 0.5 mi
- 8/10Mountaineer Middle SchoolGrades: 6-8Distance: 4.2 mi
- 9/10University High SchoolGrades: 9-12Distance: 3.6 mi
Schools provided by the listing agent
- Elementary: Cheat Lake Elementary
- Middle: Mountaineer Middle
- High: University High
- District: Monongalia
Source: NCWV REIN. This data may not be complete. We recommend contacting the local school district to confirm school assignments for this home.

Get pre-qualified for a loan
At Zillow Home Loans, we can pre-qualify you in as little as 5 minutes with no impact to your credit score.An equal housing lender. NMLS #10287.

