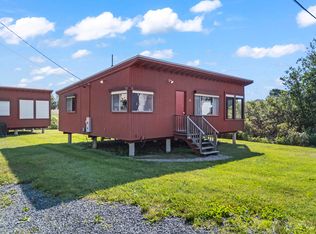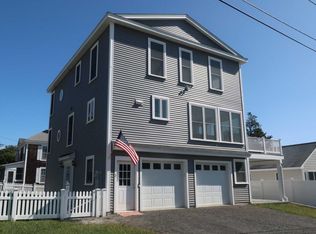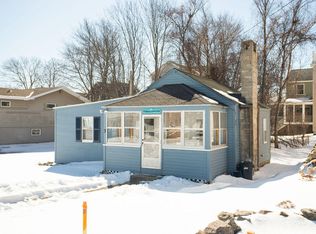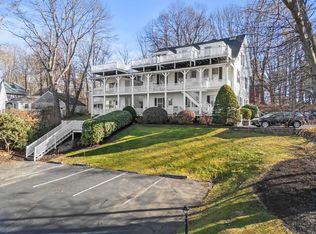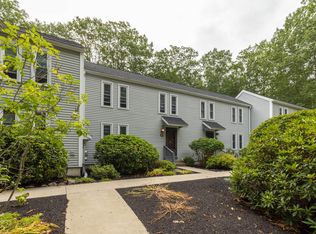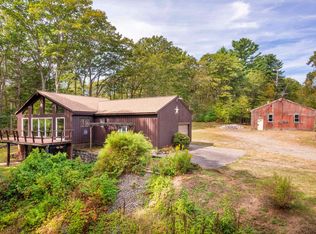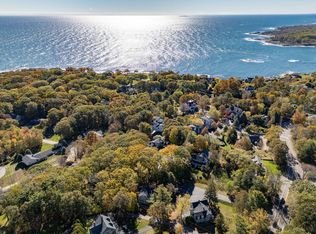Welcome to 10 Amherst Avenue in beautiful York Beach, right in the heart of Long Sands Beach! This coastal gem is hitting the market for the very first time! This classic 1960 seasonal cottage offers the perfect blend of vintage style and practical updates. With 2 bedrooms, 1 full bath, great screened porch and a surprising amount of yard space and parking, this is an ideal low-maintenance escape by the sea. Enjoy your morning coffee from the screened-in porch, before you walk over to the beach for the day. This family was one of the first to introduce the 'new' sport of Surfing to York in the 1960's and part of the reason the surfing area was located across the street. For those who enjoy the beach and water sports, this is the perfect spot! It's easy to envision the yard games that have been played on the lawn for generations, the countless Dewey Webber surfboards that have been kept under the cottage for friends and others to enjoy. The summer BBQ's after a day out on the water. This is what it's all about. The roof is just 3 years old, and the home can come furnished so you can move right in and start making your own memories. Metal shutters are installed when not in use for added weather protection. Short term rentals and pets are welcome too! Tucked away on a quiet street, and right at the beach, allowing that rare combination of space and easy beach access. This is a rare opportunity to own a classic beach house in a killer spot!
Active under contract
$620,000
10 Amherst Avenue, York, ME 03909
2beds
721sqft
Est.:
Single Family Residence
Built in 1960
0.36 Acres Lot
$-- Zestimate®
$860/sqft
$198/mo HOA
What's special
Vintage styleYard spacePractical updatesGreat screened porch
- 173 days |
- 50 |
- 1 |
Zillow last checked: 8 hours ago
Listing updated: August 20, 2025 at 09:59am
Listed by:
Keller Williams Coastal and Lakes & Mountains Realty
Source: Maine Listings,MLS#: 1628454
Facts & features
Interior
Bedrooms & bathrooms
- Bedrooms: 2
- Bathrooms: 1
- Full bathrooms: 1
Primary bedroom
- Features: Built-in Features, Closet
- Level: First
- Area: 156 Square Feet
- Dimensions: 13 x 12
Bedroom 2
- Features: Closet
- Level: First
- Area: 156 Square Feet
- Dimensions: 13 x 12
Kitchen
- Features: Eat-in Kitchen, Vaulted Ceiling(s)
- Level: First
- Area: 169 Square Feet
- Dimensions: 13 x 13
Living room
- Features: Vaulted Ceiling(s)
- Level: First
- Area: 130 Square Feet
- Dimensions: 13 x 10
Sunroom
- Features: Unheated
- Level: First
- Area: 96 Square Feet
- Dimensions: 12 x 8
Heating
- Other
Cooling
- Window Unit(s)
Appliances
- Included: Electric Range, Refrigerator
Features
- 1st Floor Bedroom, One-Floor Living, Shower
- Flooring: Wood, Linoleum
- Windows: Storm Window(s)
- Basement: None
- Has fireplace: No
Interior area
- Total structure area: 721
- Total interior livable area: 721 sqft
- Finished area above ground: 721
- Finished area below ground: 0
Video & virtual tour
Property
Parking
- Parking features: Gravel, 1 - 4 Spaces
Lot
- Size: 0.36 Acres
- Features: Near Public Beach, Neighborhood, Level, Open Lot
Details
- Parcel number: YORKM0033B0124
- Zoning: RES-7
- Other equipment: Cable, Internet Access Available
Construction
Type & style
- Home type: SingleFamily
- Architectural style: Cottage
- Property subtype: Single Family Residence
Materials
- Wood Frame, Wood Siding
- Foundation: Pillar/Post/Pier
- Roof: Membrane
Condition
- Year built: 1960
Utilities & green energy
- Electric: Circuit Breakers
- Sewer: Public Sewer
- Water: Public, Seasonal
Green energy
- Energy efficient items: Ceiling Fans
Community & HOA
HOA
- Has HOA: Yes
- HOA fee: $198 monthly
Location
- Region: York
Financial & listing details
- Price per square foot: $860/sqft
- Tax assessed value: $449,100
- Annual tax amount: $3,772
- Date on market: 6/27/2025
- Road surface type: Gravel
Estimated market value
Not available
Estimated sales range
Not available
Not available
Price history
Price history
| Date | Event | Price |
|---|---|---|
| 8/20/2025 | Contingent | $620,000$860/sqft |
Source: | ||
| 7/31/2025 | Price change | $620,000-4.6%$860/sqft |
Source: | ||
| 6/27/2025 | Listed for sale | $650,000$902/sqft |
Source: | ||
Public tax history
Public tax history
| Year | Property taxes | Tax assessment |
|---|---|---|
| 2024 | $3,772 -0.6% | $449,100 |
| 2023 | $3,795 +6.2% | $449,100 +7.4% |
| 2022 | $3,575 -8.8% | $418,100 +6.2% |
Find assessor info on the county website
BuyAbility℠ payment
Est. payment
$3,263/mo
Principal & interest
$2404
Property taxes
$444
Other costs
$415
Climate risks
Neighborhood: Cape Neddick
Nearby schools
GreatSchools rating
- 10/10Coastal Ridge Elementary SchoolGrades: 2-4Distance: 1.3 mi
- 9/10York Middle SchoolGrades: 5-8Distance: 2.4 mi
- 8/10York High SchoolGrades: 9-12Distance: 0.7 mi
- Loading
