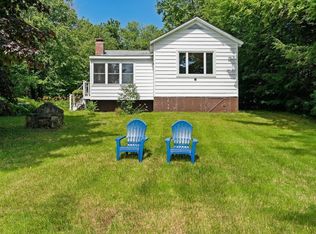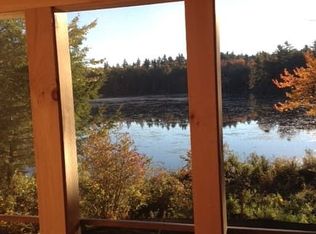Sold for $790,000
$790,000
10 Antin Rd, Chesterfield, MA 01012
4beds
2,568sqft
Single Family Residence
Built in 2006
2 Acres Lot
$836,300 Zestimate®
$308/sqft
$4,194 Estimated rent
Home value
$836,300
$794,000 - $886,000
$4,194/mo
Zestimate® history
Loading...
Owner options
Explore your selling options
What's special
This Beautiful Lakefront Home is nestled at the end of a quaint dirt road which adds to the charm, privacy and quietness of the property. Built by a popular contractor as his personal residence, this ranch style home offers outstanding water views and the possibility of one floor living. But, there is more, a neat one bedroom in-law apartment is featured in the lower level along with several other useful rooms. If waterfront living is part of of dream environment, this home is your dream come true. Importantly, the house and grounds have been well maintained making this listing move-in ready. Other important features include:Bosch ovens, propane heat, granite countertops, vaulted ceiling, dock, solar panels, and a stand-by generator. This property is a must-see! Being offered below Assessed Value.
Zillow last checked: 8 hours ago
Listing updated: July 02, 2023 at 11:31am
Listed by:
George Cain 917-861-3855,
William Pitt Sotheby's International Realty 413-528-4192
Bought with:
Cathy Roberts
Cohn & Company
Source: MLS PIN,MLS#: 73108838
Facts & features
Interior
Bedrooms & bathrooms
- Bedrooms: 4
- Bathrooms: 5
- Full bathrooms: 4
- 1/2 bathrooms: 1
Primary bedroom
- Features: Bathroom - Full, Walk-In Closet(s), Hot Tub / Spa
- Level: First
Bedroom 2
- Features: Bathroom - Full, Closet
- Level: First
Bedroom 3
- Features: Closet
- Level: Basement
Bedroom 4
- Features: Closet
- Level: Basement
Primary bathroom
- Features: Yes
Bathroom 1
- Features: Bathroom - Full
- Level: First
Bathroom 2
- Features: Bathroom - Full
- Level: First
Bathroom 3
- Features: Bathroom - Full
- Level: Basement
Dining room
- Features: Open Floorplan
- Level: First
Family room
- Level: Basement
Kitchen
- Features: Countertops - Stone/Granite/Solid, Kitchen Island, Breakfast Bar / Nook, Open Floorplan, Recessed Lighting, Remodeled, Wine Chiller, Gas Stove
- Level: Main,First
Living room
- Features: Vaulted Ceiling(s)
- Level: First
Office
- Level: First
Heating
- Central, Radiant, Propane
Cooling
- None
Appliances
- Included: Water Heater, Oven, Dishwasher, Microwave, Range, Refrigerator, Washer, Dryer, Wine Refrigerator
- Laundry: First Floor
Features
- Bathroom - Full, Game Room, Office, Inlaw Apt., Foyer, High Speed Internet
- Flooring: Wood, Concrete, Hardwood
- Basement: Full,Partially Finished,Walk-Out Access,Interior Entry,Concrete
- Number of fireplaces: 1
- Fireplace features: Living Room
Interior area
- Total structure area: 2,568
- Total interior livable area: 2,568 sqft
Property
Parking
- Total spaces: 6
- Parking features: Attached, Garage Door Opener, Off Street, Unpaved
- Attached garage spaces: 2
- Uncovered spaces: 4
Accessibility
- Accessibility features: No
Features
- Patio & porch: Deck, Deck - Wood
- Exterior features: Deck, Deck - Wood
- Has view: Yes
- View description: Scenic View(s), Water, Dock/Mooring, Lake, Private Water View
- Has water view: Yes
- Water view: Dock/Mooring,Lake,Private,Water
- Waterfront features: Waterfront, Lake, Direct Access, Private, Lake/Pond, Walk to, 1/2 to 1 Mile To Beach, Beach Ownership(Association)
Lot
- Size: 2 Acres
- Features: Gentle Sloping
Details
- Parcel number: M:10A P:0003,3413239
- Zoning: all pa
Construction
Type & style
- Home type: SingleFamily
- Architectural style: Ranch
- Property subtype: Single Family Residence
Materials
- Frame
- Foundation: Concrete Perimeter
- Roof: Shingle
Condition
- Year built: 2006
Utilities & green energy
- Electric: Generator, Circuit Breakers, 200+ Amp Service, Generator Connection
- Sewer: Inspection Required for Sale
- Water: Private
- Utilities for property: for Gas Range, Generator Connection
Green energy
- Energy generation: Solar
Community & neighborhood
Location
- Region: Chesterfield
HOA & financial
HOA
- Has HOA: Yes
- HOA fee: $450 monthly
Other
Other facts
- Road surface type: Unimproved
Price history
| Date | Event | Price |
|---|---|---|
| 6/30/2023 | Sold | $790,000+3.3%$308/sqft |
Source: MLS PIN #73108838 Report a problem | ||
| 5/19/2023 | Contingent | $765,000$298/sqft |
Source: MLS PIN #73108838 Report a problem | ||
| 5/19/2023 | Pending sale | $765,000$298/sqft |
Source: | ||
| 5/8/2023 | Listed for sale | $765,000+15%$298/sqft |
Source: | ||
| 12/15/2020 | Listing removed | $665,000$259/sqft |
Source: Denny Nolan Real Estate #72471154 Report a problem | ||
Public tax history
| Year | Property taxes | Tax assessment |
|---|---|---|
| 2025 | $12,248 +6.2% | $789,200 +2.4% |
| 2024 | $11,533 -12% | $770,400 -6.5% |
| 2023 | $13,112 +2.1% | $823,600 +17% |
Find assessor info on the county website
Neighborhood: 01012
Nearby schools
GreatSchools rating
- 8/10New Hingham Regional Elementary SchoolGrades: PK-6Distance: 1.3 mi
- 5/10Hampshire Regional High SchoolGrades: 7-12Distance: 8.7 mi
Schools provided by the listing agent
- Elementary: New Hingham Reg
- Middle: Hampshire Reg'l
- High: Hampshire Reg'l
Source: MLS PIN. This data may not be complete. We recommend contacting the local school district to confirm school assignments for this home.
Get pre-qualified for a loan
At Zillow Home Loans, we can pre-qualify you in as little as 5 minutes with no impact to your credit score.An equal housing lender. NMLS #10287.
Sell for more on Zillow
Get a Zillow Showcase℠ listing at no additional cost and you could sell for .
$836,300
2% more+$16,726
With Zillow Showcase(estimated)$853,026

