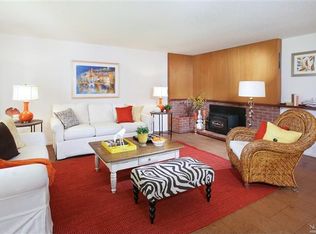Sold for $3,480,000
$3,480,000
10 Ardmore Rd, Larkspur, CA 94939
4beds
2,620sqft
SingleFamily
Built in 1935
10,018 Square Feet Lot
$3,737,500 Zestimate®
$1,328/sqft
$7,322 Estimated rent
Home value
$3,737,500
$3.36M - $4.19M
$7,322/mo
Zestimate® history
Loading...
Owner options
Explore your selling options
What's special
APPLICATIONS PENDING
This home is conveniently located 2 blocks from downtown Larkspur! Great location for an easy stroll into town to enjoy the many restaurants, cafe's, and boutiques. Close to schools (public and private), the multi-use path, and wonderful hiking trails.
This lovely 2-story home offers:
- Five bedrooms (3 up and 2 down)
- Two and half bathrooms (1 1/2 down and 1 up)
- Living room, dining room, family room, eat-in kitchen, and loft space
- Two wood-burning fireplaces (Living room and family room)
- New gas SS range and hood, dish washer, granite counters, two sinks, custom cabinetry
- Freshly painted with new carpet upstairs, the rest of the house has wood flooring and tile in bathrooms and kitchen
- Large, private rear deck, patio, Redwood grove, fruit trees, planting boxes, mature rose garden - all with drip irrigation system
- Laundry room with hook-ups, utility sink, and storage space
- Detached garage and off-street parking in driveway
Professionally leased and managed by Palmaris Property Management, Inc.
Please contact Sandra for an appointment to see this property.
- All adults must submit a thoroughly completed rental application and submit with proof of employment and income, along with a copy of photo identification.
- Owner desires long-term tenant, starting with one or two year lease.
- Security deposit is equal to 1 1/2 month's rent.
- Renter's liability insurance policy required.
- Pets will be considered on a case-by-case basis. If accepted, pet rent will be $50/mo. per pet, and security deposit will be increased to equal two month's rent.
- Owner pays for gardener.
- Tenant pays all utilities.
- No smoking will be allowed anywhere on the premises.
Facts & features
Interior
Bedrooms & bathrooms
- Bedrooms: 4
- Bathrooms: 3
- Full bathrooms: 2
- 1/2 bathrooms: 1
Heating
- Forced air
Cooling
- Central
Appliances
- Included: Dishwasher, Range / Oven, Refrigerator
Features
- Flooring: Hardwood
- Basement: Unfinished
- Has fireplace: Yes
Interior area
- Total interior livable area: 2,620 sqft
Property
Parking
- Parking features: Garage - Detached, Off-street
Features
- Exterior features: Wood, Brick
Lot
- Size: 10,018 sqft
Details
- Parcel number: 02119106
Construction
Type & style
- Home type: SingleFamily
- Architectural style: Contemporary
Materials
- Roof: Shake / Shingle
Condition
- Year built: 1935
Community & neighborhood
Location
- Region: Larkspur
Other
Other facts
- Balcony
- No Utilities included in rent
- Parking Type: Garage
Price history
| Date | Event | Price |
|---|---|---|
| 9/11/2023 | Sold | $3,480,000$1,328/sqft |
Source: Public Record Report a problem | ||
| 6/6/2021 | Listing removed | -- |
Source: Zillow Rental Manager Report a problem | ||
| 5/22/2021 | Listed for rent | $7,100$3/sqft |
Source: Zillow Rental Manager Report a problem | ||
Public tax history
| Year | Property taxes | Tax assessment |
|---|---|---|
| 2025 | $44,036 -9.4% | $3,549,600 +2% |
| 2024 | $48,595 +47.6% | $3,480,000 +26.5% |
| 2023 | $32,914 +271.6% | $2,750,000 +370.8% |
Find assessor info on the county website
Neighborhood: 94939
Nearby schools
GreatSchools rating
- 7/10Neil Cummins Elementary SchoolGrades: K-5Distance: 0.5 mi
- 8/10Hall Middle SchoolGrades: 6-8Distance: 0.7 mi
- 10/10Redwood High SchoolGrades: 9-12Distance: 0.8 mi
Get a cash offer in 3 minutes
Find out how much your home could sell for in as little as 3 minutes with a no-obligation cash offer.
Estimated market value$3,737,500
Get a cash offer in 3 minutes
Find out how much your home could sell for in as little as 3 minutes with a no-obligation cash offer.
Estimated market value
$3,737,500
