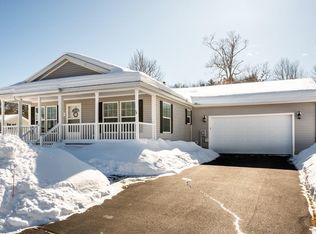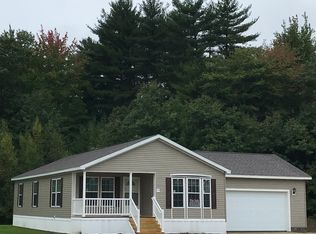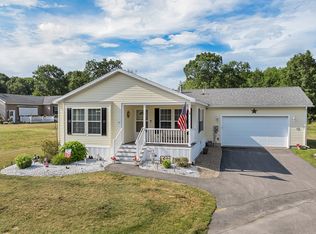Closed
Listed by:
Matt Ajemian,
Granite Coast Realty 603-210-4250
Bought with: Granite Coast Realty
$332,000
10 Ashleigh Way, Rochester, NH 03867
3beds
1,444sqft
Manufactured Home
Built in 2018
-- sqft lot
$339,400 Zestimate®
$230/sqft
$2,484 Estimated rent
Home value
$339,400
$322,000 - $356,000
$2,484/mo
Zestimate® history
Loading...
Owner options
Explore your selling options
What's special
Welcome to 10 Ashleigh Way at Addison Estates 55+ community. Meticulously cared for 3 bedroom, 2 bath home with an attached 2 car garage. Includes central air conditioning. Enjoy the inviting, covered front porch. Large primary bedroom with a walk-in closet and private bathroom. Spacious dining and kitchen areas flow into the open concept living room. Interlock system for generator hook-up. New refrigerator. A great opportunity for 1 floor living! Pet(s) allowed with park owner approval. $535 monthly lot rent includes water, sewer, trash, and street plowing. Welcome home!
Zillow last checked: 8 hours ago
Listing updated: September 30, 2025 at 12:44pm
Listed by:
Matt Ajemian,
Granite Coast Realty 603-210-4250
Bought with:
Matt Ajemian
Granite Coast Realty
Source: PrimeMLS,MLS#: 5053209
Facts & features
Interior
Bedrooms & bathrooms
- Bedrooms: 3
- Bathrooms: 2
- Full bathrooms: 1
- 3/4 bathrooms: 1
Heating
- Forced Air
Cooling
- Central Air
Features
- Has basement: No
Interior area
- Total structure area: 2,020
- Total interior livable area: 1,444 sqft
- Finished area above ground: 1,444
- Finished area below ground: 0
Property
Parking
- Total spaces: 2
- Parking features: Paved
- Garage spaces: 2
Features
- Levels: One
- Stories: 1
- Frontage length: Road frontage: 1
Lot
- Features: Leased
Details
- Parcel number: RCHEM0256B0053L0008
- Zoning description: R
Construction
Type & style
- Home type: MobileManufactured
- Property subtype: Manufactured Home
Materials
- Vinyl Siding
- Foundation: Concrete Slab
- Roof: Shingle
Condition
- New construction: No
- Year built: 2018
Utilities & green energy
- Electric: Circuit Breakers
- Sewer: Private Sewer
- Utilities for property: Cable
Community & neighborhood
Location
- Region: Rochester
HOA & financial
Other financial information
- Additional fee information: Fee: $535
Price history
| Date | Event | Price |
|---|---|---|
| 9/30/2025 | Sold | $332,000-2.3%$230/sqft |
Source: | ||
| 8/22/2025 | Contingent | $339,900$235/sqft |
Source: | ||
| 8/8/2025 | Price change | $339,900-2.9%$235/sqft |
Source: | ||
| 7/24/2025 | Listed for sale | $349,900$242/sqft |
Source: | ||
Public tax history
| Year | Property taxes | Tax assessment |
|---|---|---|
| 2023 | $5,575 +1.8% | $216,600 |
| 2022 | $5,476 +2.6% | $216,600 |
| 2021 | $5,339 +0.2% | $216,600 |
Find assessor info on the county website
Neighborhood: 03867
Nearby schools
GreatSchools rating
- 4/10William Allen SchoolGrades: K-5Distance: 3.7 mi
- 3/10Rochester Middle SchoolGrades: 6-8Distance: 3.8 mi
- 5/10Spaulding High SchoolGrades: 9-12Distance: 4.4 mi


