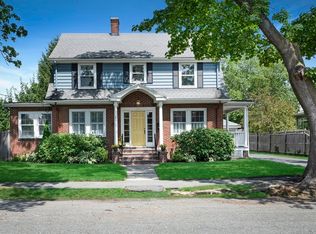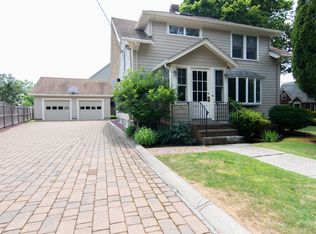Sold for $1,400,000
$1,400,000
10 Auburndale Rd, Marblehead, MA 01945
4beds
3,100sqft
Single Family Residence
Built in 1996
8,820 Square Feet Lot
$1,429,600 Zestimate®
$452/sqft
$5,485 Estimated rent
Home value
$1,429,600
$1.33M - $1.54M
$5,485/mo
Zestimate® history
Loading...
Owner options
Explore your selling options
What's special
Price reduced by $90k. You came. You commented. We heard you! The best of Clifton. Custom built center entrance colonial being sold by its second-ever owner. The farmer's porch welcomes you. The entertainment spaces abound. A huge 21 x 23 "extra living situation suite" is above the garage with full bath. Wide doorways, oversized windows, french doors. Great layout, generous rooms. Third floor walk up attic has potential for yet another bedroom/office or more. Glover school across the street. Come enjoy what Marblehead is known for in a home that defines comfortable living.
Zillow last checked: 8 hours ago
Listing updated: July 05, 2024 at 06:52pm
Listed by:
Michael Lissack 617-710-9565,
VRG Massachusetts LLC 617-710-9565,
Michael Lissack 617-710-9565
Bought with:
Haley Paster Scimone
Sagan Harborside Sotheby's International Realty
Source: MLS PIN,MLS#: 73236552
Facts & features
Interior
Bedrooms & bathrooms
- Bedrooms: 4
- Bathrooms: 4
- Full bathrooms: 3
- 1/2 bathrooms: 1
Primary bedroom
- Features: Bathroom - Full, Cathedral Ceiling(s), Walk-In Closet(s), Flooring - Wall to Wall Carpet
- Level: Second
- Area: 280
- Dimensions: 14 x 20
Bedroom 2
- Features: Flooring - Wall to Wall Carpet
- Level: Second
- Area: 165
- Dimensions: 11 x 15
Bedroom 3
- Features: Flooring - Wall to Wall Carpet
- Level: Second
- Area: 208
- Dimensions: 13 x 16
Bedroom 4
- Features: Bathroom - Full, Skylight
- Level: Second
- Area: 483
- Dimensions: 21 x 23
Primary bathroom
- Features: Yes
Bathroom 1
- Features: Flooring - Stone/Ceramic Tile
- Level: First
- Area: 21
- Dimensions: 3 x 7
Bathroom 2
- Features: Flooring - Stone/Ceramic Tile
- Level: Second
- Area: 72
- Dimensions: 8 x 9
Bathroom 3
- Features: Flooring - Stone/Ceramic Tile
- Level: Second
- Area: 50
- Dimensions: 5 x 10
Dining room
- Features: Flooring - Hardwood
- Level: First
- Area: 192
- Dimensions: 12 x 16
Family room
- Features: Flooring - Hardwood
- Level: First
- Area: 266
- Dimensions: 14 x 19
Kitchen
- Features: Flooring - Hardwood
- Level: First
- Area: 238
- Dimensions: 14 x 17
Living room
- Features: Flooring - Hardwood
- Level: First
- Area: 266
- Dimensions: 14 x 19
Office
- Features: Flooring - Wall to Wall Carpet
- Level: First
- Area: 110
- Dimensions: 10 x 11
Heating
- Central, Forced Air, Natural Gas
Cooling
- Central Air
Appliances
- Included: Water Heater, Range, Dishwasher, Disposal, Microwave, Refrigerator, Washer, Dryer
- Laundry: Flooring - Stone/Ceramic Tile, First Floor
Features
- Office, Bathroom, Walk-up Attic
- Flooring: Flooring - Wall to Wall Carpet, Flooring - Stone/Ceramic Tile
- Windows: Screens
- Basement: Full,Interior Entry,Bulkhead,Concrete
- Number of fireplaces: 1
- Fireplace features: Living Room
Interior area
- Total structure area: 3,100
- Total interior livable area: 3,100 sqft
Property
Parking
- Total spaces: 6
- Parking features: Attached, Garage Faces Side, Paved Drive, Off Street, Paved
- Attached garage spaces: 2
- Uncovered spaces: 4
Features
- Patio & porch: Porch, Deck, Patio
- Exterior features: Porch, Deck, Patio, Rain Gutters, Screens
- Fencing: Fenced/Enclosed
- Waterfront features: Ocean, Walk to, 1/2 to 1 Mile To Beach, Beach Ownership(Public)
Lot
- Size: 8,820 sqft
- Features: Level
Details
- Foundation area: 1200
- Parcel number: M:0041 B:004A L:0,3161469
- Zoning: Residentia
Construction
Type & style
- Home type: SingleFamily
- Architectural style: Colonial
- Property subtype: Single Family Residence
Materials
- Frame
- Foundation: Concrete Perimeter
- Roof: Shingle
Condition
- Year built: 1996
Utilities & green energy
- Electric: 220 Volts, Circuit Breakers, 200+ Amp Service
- Sewer: Public Sewer
- Water: Public
Community & neighborhood
Community
- Community features: Public Transportation, Shopping, Park, Public School
Location
- Region: Marblehead
Price history
| Date | Event | Price |
|---|---|---|
| 6/28/2024 | Sold | $1,400,000-6.1%$452/sqft |
Source: MLS PIN #73236552 Report a problem | ||
| 5/20/2024 | Price change | $1,491,000-5.7%$481/sqft |
Source: MLS PIN #73236552 Report a problem | ||
| 5/12/2024 | Listed for sale | $1,581,000+102.7%$510/sqft |
Source: MLS PIN #73236552 Report a problem | ||
| 8/29/2007 | Sold | $780,000$252/sqft |
Source: Public Record Report a problem | ||
Public tax history
| Year | Property taxes | Tax assessment |
|---|---|---|
| 2025 | $10,354 +1.6% | $1,144,100 +0.6% |
| 2024 | $10,188 +6.7% | $1,137,000 +19.1% |
| 2023 | $9,548 | $954,800 |
Find assessor info on the county website
Neighborhood: 01945
Nearby schools
GreatSchools rating
- 8/10Glover Elementary SchoolGrades: PK-3Distance: 0.1 mi
- 9/10Marblehead Veterans Middle SchoolGrades: 7-8Distance: 1 mi
- 9/10Marblehead High SchoolGrades: 9-12Distance: 0.6 mi
Schools provided by the listing agent
- Elementary: Glover
Source: MLS PIN. This data may not be complete. We recommend contacting the local school district to confirm school assignments for this home.
Get a cash offer in 3 minutes
Find out how much your home could sell for in as little as 3 minutes with a no-obligation cash offer.
Estimated market value$1,429,600
Get a cash offer in 3 minutes
Find out how much your home could sell for in as little as 3 minutes with a no-obligation cash offer.
Estimated market value
$1,429,600

