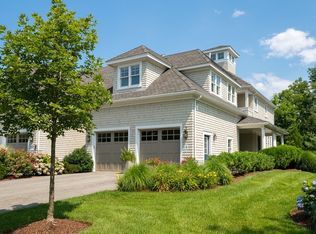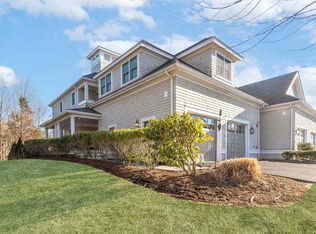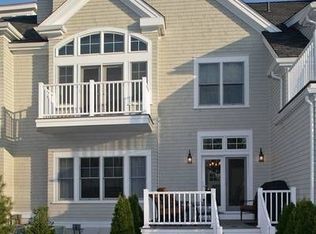Sold for $1,650,000
$1,650,000
10 Backriver Rd Unit 10, Hingham, MA 02043
4beds
4,225sqft
Condominium, Townhouse
Built in 2014
-- sqft lot
$-- Zestimate®
$391/sqft
$3,122 Estimated rent
Home value
Not available
Estimated sales range
Not available
$3,122/mo
Zestimate® history
Loading...
Owner options
Explore your selling options
What's special
OPEN HOUSE CANCELLED-ACCEPTED OFFER! Welcome to 10 Backriver, perfectly situated between scenic Bare Cove Park and the vibrant Hingham Shipyard. Offering over 4,000 sq. ft. of finished living space,this home balances spaciousness with comfort, featuring an open floor plan with light-filled rooms and soaring ceilings. 4 bedrooms and 3.5 baths, including the ease of a 1st floor primary. Enjoy the modern convenience of a home office with separate entry and a dedicated home-gym! Live the best of both worlds at Backriver,nature trails and the shipyard waterfront alongside dining, shopping, and ferry access to Boston. Multiple private decks and a patio invite you to enjoy the outdoors, 2car garage recently upgraded with epoxy floors and thoughtful storage solutions.Residents of Backriver benefit from a simplified yet luxurious lifestyle, with professional landscaping, manicured lawns, and mature plantings maintained for you. Opportunities to own at Backriver are rare, don't miss your chance
Zillow last checked: 8 hours ago
Listing updated: October 16, 2025 at 03:28am
Listed by:
The Gail Bell Group 781-858-2727,
Compass 781-285-8028,
Brittany Mitchell 781-858-2727
Bought with:
Christie O'Connor
Compass
Source: MLS PIN,MLS#: 73425764
Facts & features
Interior
Bedrooms & bathrooms
- Bedrooms: 4
- Bathrooms: 4
- Full bathrooms: 3
- 1/2 bathrooms: 1
Primary bedroom
- Features: Bathroom - Full, Bathroom - Double Vanity/Sink, Walk-In Closet(s), Closet/Cabinets - Custom Built
- Level: First
- Area: 218.4
- Dimensions: 14.17 x 15.42
Bedroom 2
- Features: Walk-In Closet(s), Flooring - Wall to Wall Carpet, Recessed Lighting
- Level: Second
- Area: 177.56
- Dimensions: 15.67 x 11.33
Bedroom 3
- Features: Closet, Flooring - Hardwood, Balcony - Exterior
- Level: Second
- Area: 165.73
- Dimensions: 10.75 x 15.42
Bedroom 4
- Features: Flooring - Wall to Wall Carpet, Closet - Double
- Level: Basement
- Area: 203.06
- Dimensions: 14.33 x 14.17
Primary bathroom
- Features: Yes
Dining room
- Features: Flooring - Hardwood, Open Floorplan, Lighting - Overhead
- Level: First
- Area: 133.13
- Dimensions: 11.83 x 11.25
Family room
- Features: Bathroom - Full, Flooring - Wall to Wall Carpet, Wet Bar, Exterior Access, Recessed Lighting
- Level: Basement
- Area: 540
- Dimensions: 36 x 15
Kitchen
- Features: Bathroom - Half, Cathedral Ceiling(s), Flooring - Hardwood, Countertops - Stone/Granite/Solid, Kitchen Island, Cabinets - Upgraded, Open Floorplan, Lighting - Pendant, Lighting - Overhead
- Level: First
- Area: 260.42
- Dimensions: 20.83 x 12.5
Living room
- Features: Flooring - Hardwood, Window(s) - Picture, Deck - Exterior, Open Floorplan, Recessed Lighting, Crown Molding
- Level: First
- Area: 248
- Dimensions: 15.5 x 16
Office
- Features: Closet/Cabinets - Custom Built, Flooring - Hardwood, Exterior Access
- Level: First
- Area: 212.67
- Dimensions: 19.33 x 11
Heating
- Forced Air, Natural Gas
Cooling
- Central Air
Appliances
- Included: Range, Oven, Dishwasher, Disposal, Microwave, Refrigerator, Freezer, Washer, Dryer, Wine Refrigerator, Range Hood
- Laundry: First Floor, In Unit, Gas Dryer Hookup
Features
- Bathroom - Full, Bathroom - Tiled With Tub, Cathedral Ceiling(s), Attic Access, Closet/Cabinets - Custom Built, Closet, Loft, Home Office-Separate Entry, Exercise Room, Den, Wet Bar, Walk-up Attic
- Flooring: Carpet, Marble, Hardwood, Flooring - Hardwood, Flooring - Wall to Wall Carpet
- Doors: Insulated Doors
- Windows: Skylight(s), Insulated Windows
- Has basement: Yes
- Number of fireplaces: 1
- Fireplace features: Living Room
Interior area
- Total structure area: 4,225
- Total interior livable area: 4,225 sqft
- Finished area above ground: 3,062
- Finished area below ground: 1,163
Property
Parking
- Total spaces: 4
- Parking features: Attached, Garage Faces Side, Off Street, Paved
- Attached garage spaces: 2
- Uncovered spaces: 2
Features
- Entry location: Unit Placement(Street)
- Patio & porch: Deck - Composite
- Exterior features: Outdoor Gas Grill Hookup, Deck - Composite, Balcony, Rain Gutters, Professional Landscaping, Sprinkler System, Stone Wall
- Waterfront features: Harbor, River, 1/2 to 1 Mile To Beach, Beach Ownership(Public)
Details
- Parcel number: 4937162
- Zoning: RES
Construction
Type & style
- Home type: Townhouse
- Architectural style: Shingle
- Property subtype: Condominium, Townhouse
Materials
- Frame
- Roof: Shingle
Condition
- Year built: 2014
Utilities & green energy
- Electric: 200+ Amp Service
- Sewer: Public Sewer
- Water: Public
- Utilities for property: for Gas Range, for Gas Oven, for Gas Dryer, Outdoor Gas Grill Hookup
Community & neighborhood
Security
- Security features: Security System
Community
- Community features: Public Transportation, Shopping, Park, Walk/Jog Trails, Golf, Bike Path, Conservation Area, Marina, Private School, Public School, T-Station
Location
- Region: Hingham
HOA & financial
HOA
- HOA fee: $1,381 monthly
- Amenities included: Trail(s)
- Services included: Insurance, Maintenance Structure, Road Maintenance, Maintenance Grounds, Snow Removal, Reserve Funds
Price history
| Date | Event | Price |
|---|---|---|
| 10/8/2025 | Sold | $1,650,000+4.8%$391/sqft |
Source: MLS PIN #73425764 Report a problem | ||
| 9/6/2025 | Contingent | $1,575,000$373/sqft |
Source: MLS PIN #73425764 Report a problem | ||
| 9/4/2025 | Listed for sale | $1,575,000+31.3%$373/sqft |
Source: MLS PIN #73425764 Report a problem | ||
| 7/26/2019 | Sold | $1,200,000$284/sqft |
Source: Agent Provided Report a problem | ||
Public tax history
Tax history is unavailable.
Neighborhood: 02043
Nearby schools
GreatSchools rating
- 8/10Plymouth River Elementary SchoolGrades: K-5Distance: 2.6 mi
- 7/10Hingham Middle SchoolGrades: 6-8Distance: 4.7 mi
- 10/10Hingham High SchoolGrades: 9-12Distance: 2.6 mi
Get pre-qualified for a loan
At Zillow Home Loans, we can pre-qualify you in as little as 5 minutes with no impact to your credit score.An equal housing lender. NMLS #10287.


