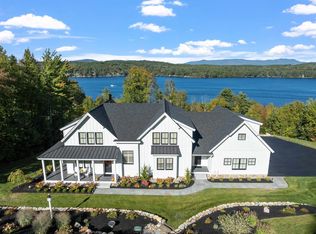Meredith, NH - Lake Ridge on Meredith Bay is quite a community sitting on the water in Meredith with access to over 1,300 feet on Lake Winnepesaukee, a small community area with pool, swing set and waterside lockers, town water and sewer and of the 36 lots, 28 have homes on them right now so construction is almost complete. Here is the opportunity that many have been waiting for! Lot #10 is on the market and you can own this property! Lot #10 is one of two of the BEST lots that were developed within this neighborhood. As you look at the pictures, understand these views of Meredith Bay and the surrounding mountains are actual from the lot and when you move to develop this lot and build a home, the views will only get better. The lot is being sold with a boat slip down at the waterfront. Slip #11 is a prime slip offering a 12' bean and a 30' length, incredible value. Watch the fireworks over the bay from your home or your boat in your private slip. A great place for you to call home.
This property is off market, which means it's not currently listed for sale or rent on Zillow. This may be different from what's available on other websites or public sources.

