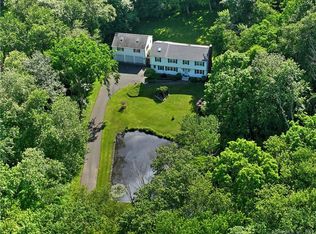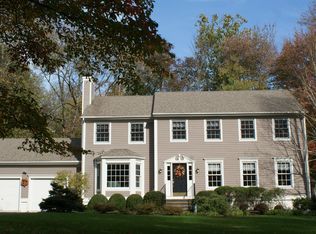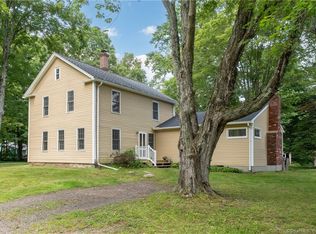Best buy in Woodbridge! Amenities Galore, 3364 square feet 10 rooms, 4 bedrooms 2.5 bathrooms. Beautiful 26x19 family room with cathedral ceiling skylights, fireplace and built-ins. Large dining room with a brick fireplace. Main level office. Spacious 26x19 Family room with cathedral ceilings and sky lights. 2 room Master bedroom suite with 2 walk-in closets, second room is study/sitting room with a skylight. Screened porch off kitchen, 3 car garage. (2 car attached and 1 detached). Main level laundry room. Hardwood floors throughout installed in 2010. New roof in 2014. Level back yard for your enjoyment. Central Woodbridge location minutes to highways, Yale and downtown New Haven.
This property is off market, which means it's not currently listed for sale or rent on Zillow. This may be different from what's available on other websites or public sources.



