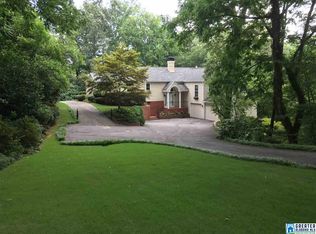Sold for $920,000 on 07/09/25
$920,000
10 Beechwood Rd, Birmingham, AL 35213
3beds
4,185sqft
Single Family Residence
Built in 1950
1.54 Acres Lot
$928,900 Zestimate®
$220/sqft
$5,573 Estimated rent
Home value
$928,900
$864,000 - $994,000
$5,573/mo
Zestimate® history
Loading...
Owner options
Explore your selling options
What's special
Location, location, location! This is your chance to own a large 1.5 +/- acre home across from Mtn. Brook Club on beautiful Beechwood Road. Come see how you could make this all-brick 3 BR/3.5 BA home with bonus space in basement your own private oasis. Enter the foyer flanked by a formal living room & dining room. The extra-large family room with French doors out to a lovely, private patio, kitchen including an eat-in area & spacious sunroom with floor to ceiling windows make this the perfect floor plan for one level living. Off the family room you will find the primary bedroom and bathroom with outside access to a private patio. The main level also includes 2 additional bedrooms with a shared bath. Downstairs offers incredible potential with both finished and unfinished spaces. Outside, enjoy a lovely terrace & extra large yard, perfect for relaxing & entertaining. Endless potential in a prime location. Home being sold as-is. Books do not remain.
Zillow last checked: 8 hours ago
Listing updated: July 10, 2025 at 03:25am
Listed by:
Elizabeth Dunn 205-777-7146,
LAH Sotheby's International Realty Crestline
Bought with:
Elizabeth Dunn
LAH Sotheby's International Realty Crestline
Source: GALMLS,MLS#: 21420917
Facts & features
Interior
Bedrooms & bathrooms
- Bedrooms: 3
- Bathrooms: 4
- Full bathrooms: 3
- 1/2 bathrooms: 1
Primary bedroom
- Level: First
Bedroom 1
- Level: First
Bedroom 2
- Level: First
Bedroom 3
- Level: First
Primary bathroom
- Level: First
Bathroom 1
- Level: First
Bathroom 3
- Level: Basement
Dining room
- Level: First
Family room
- Level: First
Kitchen
- Features: Laminate Counters, Eat-in Kitchen
- Level: First
Living room
- Level: First
Basement
- Area: 1612
Heating
- Central
Cooling
- Central Air
Appliances
- Included: Electric Cooktop, Dishwasher, Electric Oven, Refrigerator, Electric Water Heater
- Laundry: Electric Dryer Hookup, Washer Hookup, In Basement, Basement Area, Laundry (ROOM), Yes
Features
- Wet Bar, Crown Molding, Smooth Ceilings, Separate Shower
- Flooring: Brick, Carpet, Hardwood
- Doors: French Doors
- Windows: Window Treatments
- Basement: Partial,Partially Finished,Daylight
- Attic: Pull Down Stairs,Yes
- Number of fireplaces: 2
- Fireplace features: Brick (FIREPL), Family Room, Living Room, Wood Burning
Interior area
- Total interior livable area: 4,185 sqft
- Finished area above ground: 3,390
- Finished area below ground: 795
Property
Parking
- Total spaces: 4
- Parking features: Basement, Driveway, Lower Level, Off Street, Garage Faces Side
- Attached garage spaces: 2
- Carport spaces: 2
- Covered spaces: 4
- Has uncovered spaces: Yes
Accessibility
- Accessibility features: Ramps
Features
- Levels: One
- Stories: 1
- Patio & porch: Open (PATIO), Patio
- Exterior features: None
- Pool features: None
- Has view: Yes
- View description: None
- Waterfront features: No
Lot
- Size: 1.54 Acres
- Features: Acreage
Details
- Parcel number: 2800044001045.000
- Special conditions: As Is
Construction
Type & style
- Home type: SingleFamily
- Property subtype: Single Family Residence
Materials
- Brick
- Foundation: Basement
Condition
- Year built: 1950
Utilities & green energy
- Water: Public
- Utilities for property: Sewer Connected
Community & neighborhood
Community
- Community features: Curbs
Location
- Region: Birmingham
- Subdivision: Mountain Brook
Other
Other facts
- Road surface type: Paved
Price history
| Date | Event | Price |
|---|---|---|
| 7/9/2025 | Sold | $920,000$220/sqft |
Source: | ||
| 6/14/2025 | Pending sale | $920,000$220/sqft |
Source: | ||
| 6/9/2025 | Listed for sale | $920,000$220/sqft |
Source: | ||
Public tax history
| Year | Property taxes | Tax assessment |
|---|---|---|
| 2025 | $10,000 | $97,820 |
| 2024 | $10,000 | $97,820 |
| 2023 | $10,000 | $97,820 |
Find assessor info on the county website
Neighborhood: 35213
Nearby schools
GreatSchools rating
- 10/10Crestline Elementary SchoolGrades: PK-6Distance: 0.6 mi
- 10/10Mt Brook Jr High SchoolGrades: 7-9Distance: 0.6 mi
- 10/10Mt Brook High SchoolGrades: 10-12Distance: 2 mi
Schools provided by the listing agent
- Elementary: Crestline
- Middle: Mountain Brook
- High: Mountain Brook
Source: GALMLS. This data may not be complete. We recommend contacting the local school district to confirm school assignments for this home.
Get a cash offer in 3 minutes
Find out how much your home could sell for in as little as 3 minutes with a no-obligation cash offer.
Estimated market value
$928,900
Get a cash offer in 3 minutes
Find out how much your home could sell for in as little as 3 minutes with a no-obligation cash offer.
Estimated market value
$928,900
