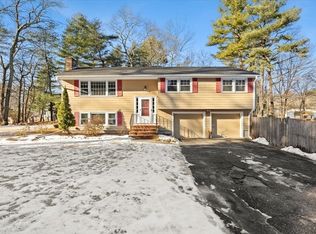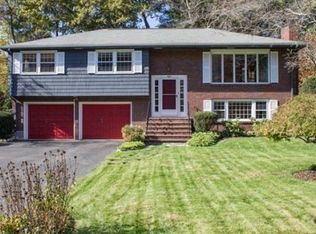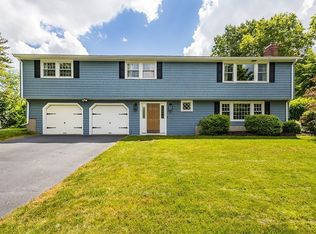Sold for $810,000 on 05/30/25
$810,000
10 Belknap Rd, Medfield, MA 02052
4beds
1,744sqft
Single Family Residence
Built in 1967
0.51 Acres Lot
$800,500 Zestimate®
$464/sqft
$4,456 Estimated rent
Home value
$800,500
$744,000 - $865,000
$4,456/mo
Zestimate® history
Loading...
Owner options
Explore your selling options
What's special
OPEN HOUSE CANCELED! Offer accepted! Welcome home to this beautifully maintained 4-bedroom, 2.5-bath split-style retreat in one of Medfield’s most desirable neighborhoods! From the moment you step inside, you'll be captivated by the bright and airy living spaces, designed for both comfort and functionality. The main level features an inviting open-concept layout, perfect for modern living, with a sun-drenched living room and a dining area that flows seamlessly into the kitchen. The primary suite is a true haven, complete with a private ensuite bath for ultimate relaxation. Downstairs, the finished lower level offers endless possibilities—whether you need a cozy family room, a home office, or a playroom, this space adapts to your lifestyle! Step outside to your fenced-in, half-acre yard, a private oasis perfect for backyard barbecues, gardening, or simply unwinding. With a spacious two-car garage and a prime location. Don’t miss this incredible opportunity!
Zillow last checked: 8 hours ago
Listing updated: May 30, 2025 at 08:38am
Listed by:
Jennifer DeLuca 508-951-2178,
Berkshire Hathaway HomeServices Page Realty 508-533-5122
Bought with:
Manning & Bills Properties Team
Berkshire Hathaway HomeServices Commonwealth Real Estate
Source: MLS PIN,MLS#: 73347500
Facts & features
Interior
Bedrooms & bathrooms
- Bedrooms: 4
- Bathrooms: 2
- Full bathrooms: 2
Primary bedroom
- Features: Bathroom - Full, Walk-In Closet(s), Flooring - Hardwood
- Level: First
- Area: 160.58
- Dimensions: 13.67 x 11.75
Bedroom 2
- Features: Closet, Flooring - Hardwood
- Level: First
- Area: 134.96
- Dimensions: 10.25 x 13.17
Bedroom 3
- Features: Closet, Flooring - Hardwood
- Level: First
- Area: 98.28
- Dimensions: 10.17 x 9.67
Bedroom 4
- Features: Closet, Flooring - Laminate
- Level: Basement
- Area: 117.02
- Dimensions: 10.25 x 11.42
Primary bathroom
- Features: Yes
Bathroom 1
- Features: Bathroom - Double Vanity/Sink, Bathroom - Tiled With Tub & Shower, Closet - Linen, Flooring - Stone/Ceramic Tile
- Level: First
- Area: 135.1
- Dimensions: 11.83 x 11.42
Bathroom 2
- Features: Bathroom - With Shower Stall, Flooring - Stone/Ceramic Tile
- Level: First
- Area: 41.94
- Dimensions: 5.08 x 8.25
Bathroom 3
- Features: Flooring - Stone/Ceramic Tile, Dryer Hookup - Electric, Washer Hookup
- Level: Basement
- Area: 70.4
- Dimensions: 9.08 x 7.75
Dining room
- Features: Flooring - Wood
- Level: First
- Area: 132.19
- Dimensions: 11.25 x 11.75
Family room
- Features: Flooring - Laminate
- Level: Basement
- Area: 211.42
- Dimensions: 19.67 x 10.75
Kitchen
- Features: Flooring - Stone/Ceramic Tile, Deck - Exterior, Slider
- Level: First
- Area: 134.15
- Dimensions: 11.42 x 11.75
Living room
- Features: Flooring - Hardwood
- Level: First
- Area: 232.61
- Dimensions: 17.67 x 13.17
Heating
- Baseboard, Oil
Cooling
- Central Air
Features
- Slider, Sun Room
- Flooring: Wood, Tile, Flooring - Wood
- Basement: Partially Finished
- Number of fireplaces: 2
- Fireplace features: Family Room, Living Room
Interior area
- Total structure area: 1,744
- Total interior livable area: 1,744 sqft
- Finished area above ground: 1,216
- Finished area below ground: 528
Property
Parking
- Total spaces: 7
- Parking features: Attached, Paved Drive, Off Street
- Attached garage spaces: 2
- Uncovered spaces: 5
Features
- Patio & porch: Porch - Enclosed
- Exterior features: Porch - Enclosed
Lot
- Size: 0.51 Acres
- Features: Wooded
Details
- Parcel number: 114043
- Zoning: RS
Construction
Type & style
- Home type: SingleFamily
- Architectural style: Split Entry
- Property subtype: Single Family Residence
- Attached to another structure: Yes
Materials
- Frame
- Foundation: Concrete Perimeter
- Roof: Shingle
Condition
- Year built: 1967
Utilities & green energy
- Sewer: Public Sewer
- Water: Public
Community & neighborhood
Location
- Region: Medfield
- Subdivision: Belknap
Price history
| Date | Event | Price |
|---|---|---|
| 5/30/2025 | Sold | $810,000+1.3%$464/sqft |
Source: MLS PIN #73347500 Report a problem | ||
| 4/5/2025 | Pending sale | $800,000$459/sqft |
Source: BHHS broker feed #73347500 Report a problem | ||
| 3/22/2025 | Contingent | $800,000$459/sqft |
Source: MLS PIN #73347500 Report a problem | ||
| 3/19/2025 | Listed for sale | $800,000+91.6%$459/sqft |
Source: MLS PIN #73347500 Report a problem | ||
| 10/25/2002 | Sold | $417,500$239/sqft |
Source: Public Record Report a problem | ||
Public tax history
| Year | Property taxes | Tax assessment |
|---|---|---|
| 2025 | $9,831 +4% | $712,400 +10.3% |
| 2024 | $9,457 +1% | $646,000 +6.5% |
| 2023 | $9,360 +2.1% | $606,600 +15.3% |
Find assessor info on the county website
Neighborhood: 02052
Nearby schools
GreatSchools rating
- 8/10Ralph Wheelock SchoolGrades: 2-3Distance: 1.1 mi
- 7/10Thomas Blake Middle SchoolGrades: 6-8Distance: 0.5 mi
- 10/10Medfield Senior High SchoolGrades: 9-12Distance: 0.7 mi
Get a cash offer in 3 minutes
Find out how much your home could sell for in as little as 3 minutes with a no-obligation cash offer.
Estimated market value
$800,500
Get a cash offer in 3 minutes
Find out how much your home could sell for in as little as 3 minutes with a no-obligation cash offer.
Estimated market value
$800,500


