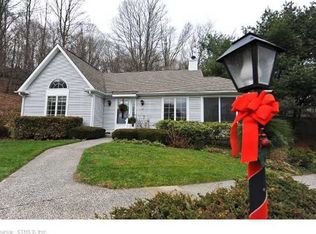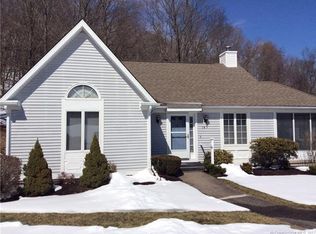Sold for $285,000
$285,000
10 Bittersweet Ridge #10, Middlefield, CT 06455
2beds
1,726sqft
Condominium
Built in 1986
-- sqft lot
$293,400 Zestimate®
$165/sqft
$3,850 Estimated rent
Home value
$293,400
$279,000 - $308,000
$3,850/mo
Zestimate® history
Loading...
Owner options
Explore your selling options
What's special
***Highest & Best due tomorrow, 6/10 by EOD. Tucked in the peaceful and highly sought-after Bittersweet Ridge 55+ community in Middlefield, this beautifully maintained 2-bedroom, 1.5-bath ranch-style condo offers 1,726 sq ft of finished space, including a fully remodeled basement. Ideal for low-maintenance living, the home blends comfort, style, and convenience in a serene countryside setting. The bright, open-concept main level features a spacious living area and a well-appointed kitchen with a breakfast bar, and direct access to a screened-in porch-perfect for relaxing or enjoying your morning coffee. The primary suite boasts a recently renovated en-suite bath with a walk-in shower and updated sink. A second bedroom offers flexibility as a guest room or office. Downstairs, the remodeled basement offers excellent bonus space for a den, fitness room, or hobby area. Additional highlights include a detached garage and a long list of community-covered services managed by a friendly, self-run association.Recent updates include: New roof, Renovated primary bath, New main-level flooring, and newly remodeled basement. Conveniently located near Lyman Orchards, Wadsworth Falls, Lake Beseck, and just minutes from Middletown, Meriden, and Hartford. Don't miss this rare opportunity for move-in-ready, easy living in one of Middlefield's most charming communities.
Zillow last checked: 8 hours ago
Listing updated: July 24, 2025 at 08:43am
Listed by:
Jessica Boswell 860-357-0704,
LPT Realty 877-366-2213
Bought with:
Chris D. Callahan, RES.0793304
Berkshire Hathaway NE Prop.
Source: Smart MLS,MLS#: 24100573
Facts & features
Interior
Bedrooms & bathrooms
- Bedrooms: 2
- Bathrooms: 2
- Full bathrooms: 1
- 1/2 bathrooms: 1
Primary bedroom
- Features: Built-in Features
- Level: Main
- Area: 175.6 Square Feet
- Dimensions: 12.11 x 14.5
Bedroom
- Features: Built-in Features
- Level: Main
- Area: 136.77 Square Feet
- Dimensions: 14.1 x 9.7
Primary bathroom
- Features: Stall Shower
- Level: Main
- Area: 50.35 Square Feet
- Dimensions: 9.5 x 5.3
Bathroom
- Level: Main
- Area: 22.94 Square Feet
- Dimensions: 7.4 x 3.1
Kitchen
- Features: Granite Counters, Double-Sink
- Level: Main
- Area: 131.2 Square Feet
- Dimensions: 16 x 8.2
Living room
- Features: Bookcases, Built-in Features, Ceiling Fan(s)
- Level: Main
- Area: 289.92 Square Feet
- Dimensions: 19.2 x 15.1
Heating
- Baseboard, Heat Pump, Gravity, Wood/Coal Stove, Electric
Cooling
- Ceiling Fan(s)
Appliances
- Included: Microwave, Range Hood, Refrigerator, Dishwasher, Washer, Dryer, Water Heater
- Laundry: Main Level
Features
- Wired for Data, Central Vacuum, Entrance Foyer
- Basement: Full,Finished
- Attic: Storage,Pull Down Stairs
- Has fireplace: No
Interior area
- Total structure area: 1,726
- Total interior livable area: 1,726 sqft
- Finished area above ground: 1,046
- Finished area below ground: 680
Property
Parking
- Total spaces: 1
- Parking features: Detached, Off Street, Garage Door Opener
- Garage spaces: 1
Accessibility
- Accessibility features: 32" Minimum Door Widths, 60" Turning Radius, Bath Grab Bars, Low Counters, Multiple Entries/Exits
Features
- Stories: 1
- Patio & porch: Enclosed, Porch
Lot
- Features: Few Trees, Sloped
Details
- Parcel number: 1001332
- Zoning: MD
- Other equipment: Generator
Construction
Type & style
- Home type: Condo
- Architectural style: Ranch
- Property subtype: Condominium
Materials
- Vinyl Siding
Condition
- New construction: No
- Year built: 1986
Details
- Builder model: Res Condo
Utilities & green energy
- Sewer: Septic Tank
- Water: Well
Community & neighborhood
Community
- Community features: Adult Community 55, Near Public Transport, Library, Park
Senior living
- Senior community: Yes
Location
- Region: Middlefield
HOA & financial
HOA
- Has HOA: Yes
- HOA fee: $339 monthly
- Amenities included: Guest Parking, Management, Taxes
- Services included: Maintenance Grounds, Trash, Snow Removal, Pest Control, Road Maintenance
Price history
| Date | Event | Price |
|---|---|---|
| 7/24/2025 | Sold | $285,000+3.7%$165/sqft |
Source: | ||
| 6/11/2025 | Pending sale | $274,900$159/sqft |
Source: | ||
| 6/5/2025 | Listed for sale | $274,900+45.4%$159/sqft |
Source: | ||
| 12/10/2021 | Sold | $189,000-5.5%$110/sqft |
Source: | ||
| 12/10/2021 | Contingent | $199,900$116/sqft |
Source: | ||
Public tax history
Tax history is unavailable.
Neighborhood: 06455
Nearby schools
GreatSchools rating
- 5/10John Lyman SchoolGrades: K-4Distance: 0.7 mi
- 5/10Frank Ward Strong SchoolGrades: 6-8Distance: 3.1 mi
- 7/10Coginchaug Regional High SchoolGrades: 9-12Distance: 3.4 mi
Schools provided by the listing agent
- Elementary: John Lyman
- High: Coginchaug Regional
Source: Smart MLS. This data may not be complete. We recommend contacting the local school district to confirm school assignments for this home.

Get pre-qualified for a loan
At Zillow Home Loans, we can pre-qualify you in as little as 5 minutes with no impact to your credit score.An equal housing lender. NMLS #10287.

