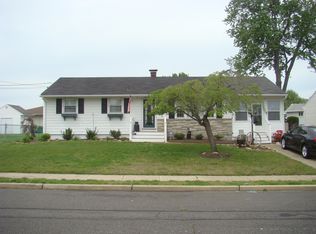Located in the desirable Crestwood section of Whitehorse, this well-kept, vinyl and stone exterior, split level offers many features. Exterior updates feature newer roof, vinyl siding and windows. The interior features hardwood floors on the first and second floors and entry foyer with a large coat closet. The updated, eat-in kitchen has beautifully polished, newer wood cabinets with built in dishwasher and gas stove. The formal dining room has a sliding door that leads to a raised patio overlooking the lovely shaded and fenced backyard. The lower level features a laundry/mud room with utility sink and washer, powder room, and an office/study or 4th bedroom with it's own entry and a large family room. The upper level features the master bedroom with adjoining bath and 2 more bedrooms.
This property is off market, which means it's not currently listed for sale or rent on Zillow. This may be different from what's available on other websites or public sources.

