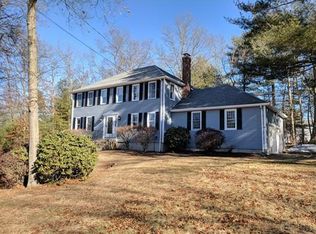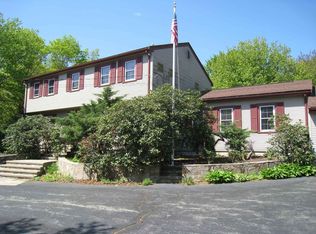Sold for $675,000
$675,000
10 Bourne Rd, Foxboro, MA 02035
4beds
2,416sqft
Single Family Residence
Built in 1984
0.92 Acres Lot
$701,700 Zestimate®
$279/sqft
$4,398 Estimated rent
Home value
$701,700
Estimated sales range
Not available
$4,398/mo
Zestimate® history
Loading...
Owner options
Explore your selling options
What's special
Location! Location! You could be the lucky one to score this one owner home and make it your own. New septic and state of the art new heating system are a couple of the upgrades. It has a great lot in a wonderful neighborhood,it's close to the water, the stadium and major roads. Your sweat equity will make this a fabulous home to show off. With new flooring and paint you will be amazed!! Very flixible floor plan. You could have 4 bedrooms on the second floor or one on the 1st floor. There is a screen porch off the kitchen that will overlook the fenced yard for your family or pets.
Zillow last checked: 8 hours ago
Listing updated: August 26, 2024 at 04:42pm
Listed by:
Vivian Nelson 508-944-4074,
RE/MAX Real Estate Center 508-543-3922
Bought with:
Vivian Nelson
RE/MAX Real Estate Center
Source: MLS PIN,MLS#: 73264264
Facts & features
Interior
Bedrooms & bathrooms
- Bedrooms: 4
- Bathrooms: 3
- Full bathrooms: 2
- 1/2 bathrooms: 1
Primary bedroom
- Features: Ceiling Fan(s), Flooring - Wall to Wall Carpet
- Level: Second
Bedroom 2
- Level: Second
Bedroom 3
- Level: Second
Bedroom 4
- Level: First
Primary bathroom
- Features: Yes
Bathroom 1
- Level: First
Bathroom 2
- Level: Second
Bathroom 3
- Level: Second
Dining room
- Features: Flooring - Wall to Wall Carpet
- Level: First
Family room
- Features: Flooring - Wall to Wall Carpet
- Level: First
Kitchen
- Features: Flooring - Vinyl
- Level: First
Living room
- Features: Flooring - Wall to Wall Carpet
- Level: First
Office
- Level: First
Heating
- Forced Air, Natural Gas
Cooling
- None
Appliances
- Included: Gas Water Heater, Water Heater, Range, Dishwasher, Refrigerator, Washer, Dryer
- Laundry: First Floor, Washer Hookup
Features
- Game Room, Home Office
- Flooring: Tile, Vinyl, Carpet
- Basement: Full,Concrete
- Number of fireplaces: 1
Interior area
- Total structure area: 2,416
- Total interior livable area: 2,416 sqft
Property
Parking
- Total spaces: 5
- Parking features: Attached, Under, Garage Door Opener, Paved Drive, Off Street
- Attached garage spaces: 1
- Uncovered spaces: 4
Features
- Patio & porch: Screened
- Exterior features: Porch - Screened, Rain Gutters, Storage
Lot
- Size: 0.92 Acres
- Features: Easements, Gentle Sloping
Details
- Parcel number: M:018 L:023,940072
- Zoning: r40
Construction
Type & style
- Home type: SingleFamily
- Architectural style: Colonial
- Property subtype: Single Family Residence
Materials
- Frame
- Foundation: Concrete Perimeter
- Roof: Shingle
Condition
- Year built: 1984
Utilities & green energy
- Electric: Circuit Breakers, 100 Amp Service
- Sewer: Private Sewer
- Water: Public
- Utilities for property: for Electric Range, for Electric Oven, Washer Hookup
Community & neighborhood
Community
- Community features: Shopping, Golf, Medical Facility, Conservation Area, Highway Access, Private School
Location
- Region: Foxboro
- Subdivision: Resevoir Estates
Price history
| Date | Event | Price |
|---|---|---|
| 8/26/2024 | Sold | $675,000-2%$279/sqft |
Source: MLS PIN #73264264 Report a problem | ||
| 7/29/2024 | Contingent | $689,000$285/sqft |
Source: MLS PIN #73264264 Report a problem | ||
| 7/24/2024 | Price change | $689,000-5.6%$285/sqft |
Source: MLS PIN #73264264 Report a problem | ||
| 7/16/2024 | Listed for sale | $730,000$302/sqft |
Source: MLS PIN #73264264 Report a problem | ||
Public tax history
| Year | Property taxes | Tax assessment |
|---|---|---|
| 2025 | $9,331 -0.7% | $705,800 +1.5% |
| 2024 | $9,396 +3.9% | $695,500 +9.3% |
| 2023 | $9,042 +9.4% | $636,300 +11.8% |
Find assessor info on the county website
Neighborhood: 02035
Nearby schools
GreatSchools rating
- 6/10Ahern Middle SchoolGrades: 5-8Distance: 1.5 mi
- 8/10Foxborough High SchoolGrades: 9-12Distance: 2.2 mi
- 9/10Vincent M Igo Elementary SchoolGrades: K-4Distance: 2.2 mi
Schools provided by the listing agent
- Middle: Ahern
Source: MLS PIN. This data may not be complete. We recommend contacting the local school district to confirm school assignments for this home.
Get a cash offer in 3 minutes
Find out how much your home could sell for in as little as 3 minutes with a no-obligation cash offer.
Estimated market value$701,700
Get a cash offer in 3 minutes
Find out how much your home could sell for in as little as 3 minutes with a no-obligation cash offer.
Estimated market value
$701,700

