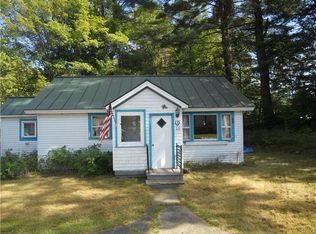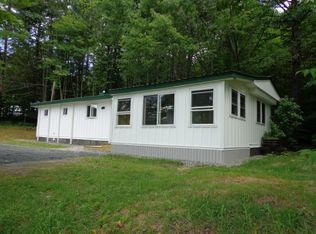Closed
Listed by:
Erika L Smith,
RE/MAX Upper Valley 603-298-8900
Bought with: Coldwell Banker LIFESTYLES - Hanover
$500,000
10 Brady Road, Enfield, NH 03748
3beds
2,226sqft
Single Family Residence
Built in 1979
1.05 Acres Lot
$543,100 Zestimate®
$225/sqft
$3,455 Estimated rent
Home value
$543,100
$494,000 - $597,000
$3,455/mo
Zestimate® history
Loading...
Owner options
Explore your selling options
What's special
OPENN HOUSE 3/16/24 FROM 11:00 - 2:00 PM. Great home in a private setting. New heating system with on demand hot water, new dryer, new dishwasher, new porch door, new garage door openers, new screens for the windows. This house feels like home as you enter into the mudroom, proceed into an open bright kitchen. Sit by the wood stove for winter warmth or turn on the mini split for summer air conditioning. Town assessing card has this as a two bedroom but there are three bedrooms, plus a finished basement for family room, work out room, or office space. The yard is private but the property is only minutes to interstate 89, one exit from Dartmouth. Spring is coming, no better time to enjoy the deck and start your outdoor grilling season at this wonderful property.
Zillow last checked: 8 hours ago
Listing updated: July 01, 2024 at 09:34am
Listed by:
Erika L Smith,
RE/MAX Upper Valley 603-298-8900
Bought with:
Megan Lavik
Coldwell Banker LIFESTYLES - Hanover
Source: PrimeMLS,MLS#: 4986363
Facts & features
Interior
Bedrooms & bathrooms
- Bedrooms: 3
- Bathrooms: 3
- Full bathrooms: 1
- 3/4 bathrooms: 1
- 1/2 bathrooms: 1
Heating
- Propane, Wood, Hot Water, Wood Stove, Mini Split
Cooling
- Mini Split
Appliances
- Included: Instant Hot Water
Features
- Basement: Concrete,Finished,Walk-Up Access
Interior area
- Total structure area: 2,226
- Total interior livable area: 2,226 sqft
- Finished area above ground: 1,458
- Finished area below ground: 768
Property
Parking
- Total spaces: 2
- Parking features: Gravel
- Garage spaces: 2
Features
- Levels: 1.75
- Stories: 1
Lot
- Size: 1.05 Acres
- Features: Level, Wooded
Details
- Parcel number: EFLDM14B63LA
- Zoning description: R1
Construction
Type & style
- Home type: SingleFamily
- Architectural style: Cape
- Property subtype: Single Family Residence
Materials
- Wood Frame, Vinyl Siding
- Foundation: Concrete
- Roof: Asphalt Shingle,Standing Seam
Condition
- New construction: No
- Year built: 1979
Utilities & green energy
- Electric: 200+ Amp Service, Circuit Breakers
- Sewer: Leach Field, Private Sewer, Septic Tank
- Utilities for property: Cable
Community & neighborhood
Location
- Region: Enfield
Price history
| Date | Event | Price |
|---|---|---|
| 7/1/2024 | Sold | $500,000-4.8%$225/sqft |
Source: | ||
| 2/29/2024 | Listed for sale | $525,000+11.7%$236/sqft |
Source: | ||
| 5/8/2023 | Sold | $470,000+13.3%$211/sqft |
Source: | ||
| 2/27/2023 | Listed for sale | $415,000+59.9%$186/sqft |
Source: | ||
| 3/24/2021 | Listing removed | -- |
Source: Owner Report a problem | ||
Public tax history
| Year | Property taxes | Tax assessment |
|---|---|---|
| 2024 | $6,767 +11.3% | $400,200 +78.7% |
| 2023 | $6,081 +5.5% | $223,900 |
| 2022 | $5,765 +1.8% | $223,900 +0.6% |
Find assessor info on the county website
Neighborhood: 03748
Nearby schools
GreatSchools rating
- 6/10Enfield Village SchoolGrades: PK-4Distance: 0.6 mi
- 5/10Indian River SchoolGrades: 5-8Distance: 2.1 mi
- 7/10Mascoma Valley Regional High SchoolGrades: 9-12Distance: 2.1 mi
Get pre-qualified for a loan
At Zillow Home Loans, we can pre-qualify you in as little as 5 minutes with no impact to your credit score.An equal housing lender. NMLS #10287.

