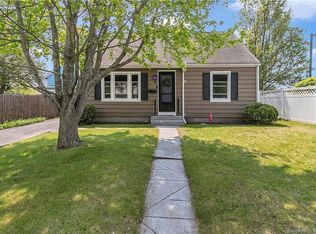Sold for $200,000
$200,000
10 Brainard Road, Enfield, CT 06082
2beds
660sqft
Single Family Residence
Built in 1947
5,227.2 Square Feet Lot
$203,300 Zestimate®
$303/sqft
$2,020 Estimated rent
Home value
$203,300
$185,000 - $222,000
$2,020/mo
Zestimate® history
Loading...
Owner options
Explore your selling options
What's special
Welcome home to this 2-bed, 2-bath charmer with thoughtful updates throughout. The bright eat-in kitchen features ample cabinet and counter space, while the newer furnace (2022 APO) keeps things comfortable year-round. A fully refreshed bathroom, abundant storage, and a low-maintenance yard make everyday living easy. Outside, the partially fenced lot offers space to play, relax, and entertain. Bring your ideas for the detached garage with extra storage that is perfect for hobbies and projects. Conveniently located near the airport and just minutes to shopping, restaurants, and major highways-this home is a smart alternative to renting and a great place to start building equity.
Zillow last checked: 8 hours ago
Listing updated: October 10, 2025 at 01:33pm
Listed by:
Laurie C. Hogan 413-654-8699,
Real Broker CT, LLC 855-450-0442
Bought with:
Melissa Lemanski, RES.0822048
PSQ Inc.dba Park Square Realty
Source: Smart MLS,MLS#: 24120956
Facts & features
Interior
Bedrooms & bathrooms
- Bedrooms: 2
- Bathrooms: 2
- Full bathrooms: 2
Primary bedroom
- Level: Main
Bedroom
- Level: Upper
Bathroom
- Level: Main
Bathroom
- Level: Upper
Kitchen
- Level: Main
Living room
- Level: Main
Heating
- Forced Air, Natural Gas
Cooling
- Window Unit(s)
Appliances
- Included: Electric Range, Refrigerator, Washer, Dryer, Water Heater
- Laundry: Lower Level
Features
- Basement: Full
- Attic: Access Via Hatch
- Has fireplace: No
Interior area
- Total structure area: 660
- Total interior livable area: 660 sqft
- Finished area above ground: 660
Property
Parking
- Total spaces: 4
- Parking features: None, Driveway, Private
- Has uncovered spaces: Yes
Lot
- Size: 5,227 sqft
- Features: Level
Details
- Parcel number: 531118
- Zoning: R33
Construction
Type & style
- Home type: SingleFamily
- Architectural style: Cape Cod,Ranch
- Property subtype: Single Family Residence
Materials
- Vinyl Siding
- Foundation: Concrete Perimeter
- Roof: Asphalt
Condition
- New construction: No
- Year built: 1947
Utilities & green energy
- Sewer: Public Sewer
- Water: Public
Community & neighborhood
Location
- Region: Enfield
Price history
| Date | Event | Price |
|---|---|---|
| 10/10/2025 | Sold | $200,000$303/sqft |
Source: | ||
| 9/3/2025 | Pending sale | $200,000$303/sqft |
Source: | ||
| 8/21/2025 | Listed for sale | $200,000+8.1%$303/sqft |
Source: | ||
| 10/21/2022 | Sold | $185,000+2.8%$280/sqft |
Source: | ||
| 8/12/2022 | Contingent | $179,900$273/sqft |
Source: | ||
Public tax history
| Year | Property taxes | Tax assessment |
|---|---|---|
| 2025 | $4,026 +2.5% | $116,200 |
| 2024 | $3,929 +1.7% | $116,200 |
| 2023 | $3,865 +8.7% | $116,200 |
Find assessor info on the county website
Neighborhood: Thompsonville
Nearby schools
GreatSchools rating
- 6/10Prudence Crandall SchoolGrades: 3-5Distance: 1.2 mi
- 5/10John F. Kennedy Middle SchoolGrades: 6-8Distance: 4.1 mi
- 5/10Enfield High SchoolGrades: 9-12Distance: 2.3 mi
Schools provided by the listing agent
- Elementary: Henry Barnard
- High: Enfield
Source: Smart MLS. This data may not be complete. We recommend contacting the local school district to confirm school assignments for this home.
Get pre-qualified for a loan
At Zillow Home Loans, we can pre-qualify you in as little as 5 minutes with no impact to your credit score.An equal housing lender. NMLS #10287.
Sell for more on Zillow
Get a Zillow Showcase℠ listing at no additional cost and you could sell for .
$203,300
2% more+$4,066
With Zillow Showcase(estimated)$207,366
